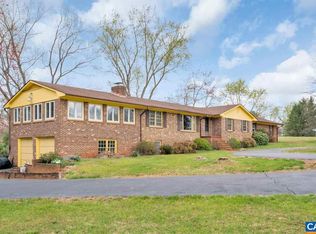Closed
$1,461,785
3140 Dundee Rd, Earlysville, VA 22940
4beds
3,284sqft
Single Family Residence
Built in 2024
2.05 Acres Lot
$1,529,300 Zestimate®
$445/sqft
$4,056 Estimated rent
Home value
$1,529,300
$1.38M - $1.70M
$4,056/mo
Zestimate® history
Loading...
Owner options
Explore your selling options
What's special
New Construction in established Arbor Park neighborhood (Earlysville) with Spring 2025 Completion! The highly sought after Newport plan offers a light-filled main level with a private study, spacious owner's wing, inviting great room, upgraded kitchen, dining room, two secondary bedrooms with a full bath to share, 2-Car side load Garage & oversized Trex deck. The walkout basement with finished rec room, bedroom and full bath provide additional SF and entertaining spaces giving a terrace level feel with an abundance of natural light, plus great storage areas and easy to access mechanicals! Quality included features throughout like 2x6 exterior walls, custom Mahogany front door, Gas Log Fireplace, wood shelving throughout, 15 SEER HVAC with separate zones, plus much more. With the ability to adjust the plans and make interior selections alongside our talented Design Coordinator, there's so much opportunity to design the house you love! No construction loan needed - Builder will collect a deposit and then fund the build so you can obtain a loan just like a resale purchase. Move in to your new, beautiful home next May!
Zillow last checked: 8 hours ago
Listing updated: May 16, 2025 at 08:25am
Listed by:
KATE P COLVIN 434-996-5008,
HOWARD HANNA ROY WHEELER REALTY CO.- CHARLOTTESVILLE
Bought with:
MIKE GAFFNEY, 0225070307
MONTAGUE, MILLER & CO. - WESTFIELD
Source: CAAR,MLS#: 653807 Originating MLS: Charlottesville Area Association of Realtors
Originating MLS: Charlottesville Area Association of Realtors
Facts & features
Interior
Bedrooms & bathrooms
- Bedrooms: 4
- Bathrooms: 4
- Full bathrooms: 3
- 1/2 bathrooms: 1
- Main level bathrooms: 3
- Main level bedrooms: 3
Primary bedroom
- Level: First
Bedroom
- Level: First
Bedroom
- Level: Basement
Primary bathroom
- Level: First
Bathroom
- Level: Basement
Bathroom
- Level: First
Dining room
- Level: First
Great room
- Level: First
Half bath
- Level: First
Kitchen
- Level: First
Laundry
- Level: First
Recreation
- Level: Basement
Study
- Level: First
Heating
- Central, Heat Pump
Cooling
- Central Air, Heat Pump
Appliances
- Included: Dishwasher, Disposal, Gas Range, Microwave, Refrigerator
- Laundry: Washer Hookup, Dryer Hookup
Features
- Primary Downstairs, Programmable Thermostat, Recessed Lighting
- Flooring: Carpet, Ceramic Tile, Luxury Vinyl Plank
- Basement: Partially Finished,Walk-Out Access
- Number of fireplaces: 1
- Fireplace features: One, Gas Log
Interior area
- Total structure area: 5,227
- Total interior livable area: 3,284 sqft
- Finished area above ground: 2,351
- Finished area below ground: 933
Property
Parking
- Total spaces: 2
- Parking features: Asphalt, Attached, Garage, Garage Door Opener, Garage Faces Side
- Attached garage spaces: 2
Features
- Levels: One
- Stories: 1
- Patio & porch: Deck
- Exterior features: Rain Gutters
- Pool features: None
- Has view: Yes
- View description: Trees/Woods
Lot
- Size: 2.05 Acres
- Features: Native Plants, Wooded
- Topography: Rolling
Details
- Parcel number: 44A2
- Zoning description: R-1 Residential
Construction
Type & style
- Home type: SingleFamily
- Architectural style: Craftsman
- Property subtype: Single Family Residence
Materials
- Blown-In Insulation, HardiPlank Type, Stick Built, Stone
- Foundation: Poured
- Roof: Architectural
Condition
- New construction: Yes
- Year built: 2024
Details
- Builder name: CRAIG BUILDERS
Utilities & green energy
- Sewer: Septic Tank
- Water: Private, Well
- Utilities for property: Cable Available, Other, Satellite Internet Available
Green energy
- Green verification: HERS Index Score
Community & neighborhood
Security
- Security features: Smoke Detector(s), Carbon Monoxide Detector(s), Radon Mitigation System
Location
- Region: Earlysville
- Subdivision: NONE
HOA & financial
HOA
- Has HOA: Yes
- HOA fee: $50 annually
- Amenities included: None
Price history
| Date | Event | Price |
|---|---|---|
| 5/15/2025 | Sold | $1,461,785+6.4%$445/sqft |
Source: | ||
| 6/26/2024 | Pending sale | $1,373,856+9.9%$418/sqft |
Source: | ||
| 6/8/2024 | Listed for sale | $1,249,900$381/sqft |
Source: | ||
Public tax history
Tax history is unavailable.
Neighborhood: 22940
Nearby schools
GreatSchools rating
- 7/10Broadus Wood Elementary SchoolGrades: PK-5Distance: 3 mi
- 2/10Jack Jouett Middle SchoolGrades: 6-8Distance: 3.1 mi
- 4/10Albemarle High SchoolGrades: 9-12Distance: 3.3 mi
Schools provided by the listing agent
- Elementary: Broadus Wood
- Middle: Journey
- High: Albemarle
Source: CAAR. This data may not be complete. We recommend contacting the local school district to confirm school assignments for this home.

Get pre-qualified for a loan
At Zillow Home Loans, we can pre-qualify you in as little as 5 minutes with no impact to your credit score.An equal housing lender. NMLS #10287.
