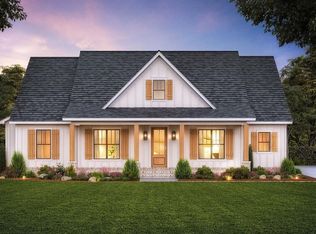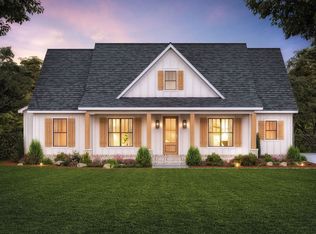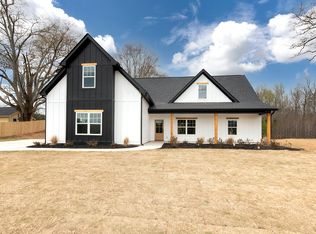Closed
$760,000
3140 Cox Cemetery Rd, Social Circle, GA 30025
4beds
3,657sqft
Single Family Residence
Built in 1998
5 Acres Lot
$763,000 Zestimate®
$208/sqft
$5,224 Estimated rent
Home value
$763,000
$633,000 - $923,000
$5,224/mo
Zestimate® history
Loading...
Owner options
Explore your selling options
What's special
Grab your coffee cup and prepare to unwind on the front porch in the morning as you plan your afternoon pool gathering! This charming fully renovated custom brick ranch exudes Southern appeal, nestled on five wooded and secluded acres. It boasts a fenced-in backyard and an array of upgrades. Great news....an architectural roof was installed in 2021, a HVAC system for the main level updated in 2023, and crawlspace encapsulation also completed in 2023. Inside, you'll find hardwood floors throughout the main level, complemented by an open-concept living area. The oversized owner's suite, along with two additional bedrooms, is conveniently situated on the main level, need additional space?? Don't miss the upstairs suite with a full bath. For leisure and entertainment, enjoy the heated gunite saltwater pool and custom built firepit, complete with a pool house, which offers a wet bar and entertaining space. Additional features include a whole-house water filtration system, a three-car garage, and an RV hookup with a dump station. The circular driveway provides easy access and ample parking. This home truly has everything you could desire! **Agent is the owner of this listing. SHOWING will began 03.14.2024 after 12.
Zillow last checked: 8 hours ago
Listing updated: June 10, 2025 at 05:41am
Listed by:
Chasity Durham 678-414-4107,
Singlepoint Realty
Bought with:
Whittney R Self, 388226
Self Property Advisors
Source: GAMLS,MLS#: 10477113
Facts & features
Interior
Bedrooms & bathrooms
- Bedrooms: 4
- Bathrooms: 4
- Full bathrooms: 3
- 1/2 bathrooms: 1
- Main level bathrooms: 2
- Main level bedrooms: 3
Dining room
- Features: Separate Room
Heating
- Central, Electric
Cooling
- Central Air, Electric
Appliances
- Included: Dishwasher, Electric Water Heater, Microwave, Oven/Range (Combo), Refrigerator, Stainless Steel Appliance(s)
- Laundry: Mud Room
Features
- Double Vanity, High Ceilings, Master On Main Level, Roommate Plan, Separate Shower, Soaking Tub, Tile Bath, Walk-In Closet(s)
- Flooring: Carpet, Hardwood
- Basement: Crawl Space
- Attic: Pull Down Stairs
- Number of fireplaces: 1
- Fireplace features: Living Room
Interior area
- Total structure area: 3,657
- Total interior livable area: 3,657 sqft
- Finished area above ground: 3,657
- Finished area below ground: 0
Property
Parking
- Parking features: Attached, Garage, Garage Door Opener, Kitchen Level, RV/Boat Parking
- Has attached garage: Yes
Features
- Levels: One and One Half
- Stories: 1
- Exterior features: Sprinkler System, Water Feature
- Has private pool: Yes
- Pool features: Heated, In Ground, Salt Water
- Fencing: Back Yard,Fenced
Lot
- Size: 5 Acres
- Features: Level, Private
Details
- Additional structures: Pool House
- Parcel number: C1700045
Construction
Type & style
- Home type: SingleFamily
- Architectural style: Brick 4 Side,Ranch
- Property subtype: Single Family Residence
Materials
- Brick
- Roof: Composition
Condition
- Updated/Remodeled
- New construction: No
- Year built: 1998
Utilities & green energy
- Sewer: Septic Tank
- Water: Private
- Utilities for property: Cable Available, Electricity Available, High Speed Internet
Community & neighborhood
Community
- Community features: None
Location
- Region: Social Circle
- Subdivision: NONE
Other
Other facts
- Listing agreement: Exclusive Right To Sell
- Listing terms: Cash,Conventional
Price history
| Date | Event | Price |
|---|---|---|
| 4/25/2025 | Sold | $760,000$208/sqft |
Source: | ||
| 3/19/2025 | Pending sale | $760,000$208/sqft |
Source: | ||
| 3/12/2025 | Listed for sale | $760,000+31%$208/sqft |
Source: | ||
| 9/26/2022 | Sold | $580,000-1.5%$159/sqft |
Source: | ||
| 9/2/2022 | Pending sale | $589,000$161/sqft |
Source: | ||
Public tax history
| Year | Property taxes | Tax assessment |
|---|---|---|
| 2024 | $6,389 +3.9% | $226,348 +11.7% |
| 2023 | $6,148 +23.1% | $202,708 +10.9% |
| 2022 | $4,996 +9.2% | $182,760 +18.5% |
Find assessor info on the county website
Neighborhood: 30025
Nearby schools
GreatSchools rating
- 5/10Harmony Elementary SchoolGrades: PK-5Distance: 3.8 mi
- 4/10Carver Middle SchoolGrades: 6-8Distance: 6.6 mi
- 6/10Monroe Area High SchoolGrades: 9-12Distance: 9.1 mi
Schools provided by the listing agent
- Elementary: Social Circle Primary/Elementa
- Middle: Social Circle
- High: Social Circle
Source: GAMLS. This data may not be complete. We recommend contacting the local school district to confirm school assignments for this home.
Get a cash offer in 3 minutes
Find out how much your home could sell for in as little as 3 minutes with a no-obligation cash offer.
Estimated market value$763,000
Get a cash offer in 3 minutes
Find out how much your home could sell for in as little as 3 minutes with a no-obligation cash offer.
Estimated market value
$763,000


