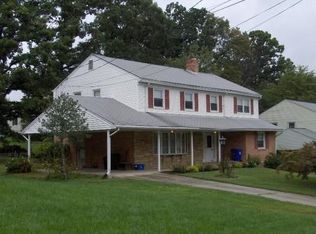BRIGHT & SUNNY SOUTHERN EXPOSURE! QUIET STREET. LARGEST CALVERTON COLONIAL OFFERED WITH GRAND SIZED SUN ROOM ADDTION! (OVER 2,600 SQ. FT. OF LIVING SPACE) WELCOMING FRONT PORCH TO LARGE CENTER HALL ENTRY AND FLOWING FLOORPLAN! NO DETAIL WAS OVERLOOKED WITH THIS COMPLETELY RENOVATED COLONIAL! A TRUE GOURMET KITCHEN OFFERS GAS STOVE, STAINLESS STEEL REFRIGERATOR & MIRCOWAVE. GRANITE COUNTERS , BACKSPLASH, KITCHEN ISLAND. A BUTLERS PANTRY IS UNIQUE TO THIS HOME. ENJOY TIME IN THE SUN-FILLED SUN ROOM ADDITION WITH VIEWS OF THE PROFESSIONALLY LANDSCAPED YARD OR WALK OUT TO THE DECK TO THE CUSTON BUILT PATIO. ENJOY THE STONE WOOD BURNING FIREPLACE IN THE FAMILY ROOM ON COLD NIGHTS. THE LOWER LEVEL IS FULLY FINISHED AND INCLUDES A FULL SECOND FAMILY ROOM, WET BAR, LAUNDRY ROOM, FULL BATHROOM AND BEDROOM. UPDATED WINDOWS AND ROOF 2019, TWO ATTICS.. NATURAL GAS HOME GENERATOR, CALVERTON SWIN CLUB MEMBERSHIPS AVAILABLE
This property is off market, which means it's not currently listed for sale or rent on Zillow. This may be different from what's available on other websites or public sources.

