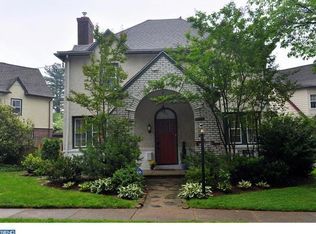Sold for $783,000
$783,000
314 Wister Rd, Wynnewood, PA 19096
3beds
1,624sqft
Single Family Residence
Built in 1925
5,300 Square Feet Lot
$881,200 Zestimate®
$482/sqft
$3,461 Estimated rent
Home value
$881,200
$828,000 - $952,000
$3,461/mo
Zestimate® history
Loading...
Owner options
Explore your selling options
What's special
Welcome to your new home in the heart of a charming family neighborhood! This spacious and sunlit residence boasts modern comfort and classic charm. This home is perfect for creating lasting memories. Enjoy lazy afternoons or entertain friends on the large covered porch. Hardwood floors flow seamlessly throughout the living room, dining room, and beyond. The living room with built-ins opens graciously to the dining room, creating an inviting and open atmosphere. A well-appointed kitchen awaits, offering both style and functionality. Access to the private fenced-in backyard provides a secluded retreat for relaxation and play. The primary bedroom, includes the desirable en suite bathroom and walk in closet. Large hall bathroom with tub ensuring convenience for your family and guests. The third floor offers a versatile space with an en suite bathroom. Whether used as an additional bedroom or a home office, this private haven adds flexibility to your lifestyle. A short walk to Suburban Square and Narberth adds convenience to your lifestyle, with shopping, dining, and entertainment options just steps away. Choice of Ardmore, Wynnewood, or Narberth train stations within walking distance. Located in Award Winning Lower Merion School District, and Choice area for high schools!This residence is not just a house; it's a place where cherished moments are made. Come and experience the perfect blend of comfort, style, and community in your new home.--
Zillow last checked: 8 hours ago
Listing updated: March 13, 2024 at 07:33am
Listed by:
Ellen Sweetman 610-639-0994,
BHHS Fox & Roach-Haverford
Bought with:
Israela Haor-Friedman, RS320565
BHHS Fox & Roach-Haverford
Source: Bright MLS,MLS#: PAMC2093728
Facts & features
Interior
Bedrooms & bathrooms
- Bedrooms: 3
- Bathrooms: 4
- Full bathrooms: 3
- 1/2 bathrooms: 1
- Main level bathrooms: 1
Heating
- Hot Water, Radiator, Oil
Cooling
- Central Air
Appliances
- Included: Cooktop, Self Cleaning Oven, Dishwasher, Disposal, Electric Water Heater
- Laundry: In Basement
Features
- Primary Bath(s), Bathroom - Stall Shower
- Flooring: Ceramic Tile, Hardwood, Marble
- Basement: Full,Unfinished,Exterior Entry
- Number of fireplaces: 1
- Fireplace features: Brick
Interior area
- Total structure area: 1,624
- Total interior livable area: 1,624 sqft
- Finished area above ground: 1,624
Property
Parking
- Total spaces: 4
- Parking features: Garage Faces Front, Driveway, Detached
- Garage spaces: 1
- Uncovered spaces: 3
Accessibility
- Accessibility features: None
Features
- Levels: Two
- Stories: 2
- Patio & porch: Porch
- Exterior features: Sidewalks, Street Lights
- Pool features: None
Lot
- Size: 5,300 sqft
- Features: Irregular Lot, Level, Front Yard, Rear Yard, SideYard(s)
Details
- Additional structures: Above Grade
- Parcel number: 400066608006
- Zoning: R
- Special conditions: Standard
Construction
Type & style
- Home type: SingleFamily
- Architectural style: Tudor
- Property subtype: Single Family Residence
Materials
- Stucco, Wood Siding, Brick
- Foundation: Stone
- Roof: Shingle
Condition
- Excellent
- New construction: No
- Year built: 1925
Utilities & green energy
- Electric: 200+ Amp Service
- Sewer: Public Sewer
- Water: Public
- Utilities for property: Cable Connected
Community & neighborhood
Security
- Security features: Security System
Location
- Region: Wynnewood
- Subdivision: None Available
- Municipality: LOWER MERION TWP
Other
Other facts
- Listing agreement: Exclusive Right To Sell
- Listing terms: Conventional
- Ownership: Fee Simple
Price history
| Date | Event | Price |
|---|---|---|
| 3/11/2024 | Sold | $783,000+1%$482/sqft |
Source: | ||
| 1/30/2024 | Pending sale | $775,000$477/sqft |
Source: | ||
| 1/26/2024 | Listed for sale | $775,000+109.5%$477/sqft |
Source: | ||
| 4/30/2003 | Sold | $370,000+51%$228/sqft |
Source: Public Record Report a problem | ||
| 8/8/2002 | Sold | $245,000$151/sqft |
Source: Public Record Report a problem | ||
Public tax history
| Year | Property taxes | Tax assessment |
|---|---|---|
| 2025 | $9,306 +5% | $215,020 |
| 2024 | $8,862 | $215,020 |
| 2023 | $8,862 +4.9% | $215,020 |
Find assessor info on the county website
Neighborhood: 19096
Nearby schools
GreatSchools rating
- 8/10Penn Valley SchoolGrades: K-4Distance: 1 mi
- 7/10Welsh Valley Middle SchoolGrades: 5-8Distance: 1.8 mi
- 10/10Lower Merion High SchoolGrades: 9-12Distance: 0.1 mi
Schools provided by the listing agent
- District: Lower Merion
Source: Bright MLS. This data may not be complete. We recommend contacting the local school district to confirm school assignments for this home.
Get a cash offer in 3 minutes
Find out how much your home could sell for in as little as 3 minutes with a no-obligation cash offer.
Estimated market value$881,200
Get a cash offer in 3 minutes
Find out how much your home could sell for in as little as 3 minutes with a no-obligation cash offer.
Estimated market value
$881,200
