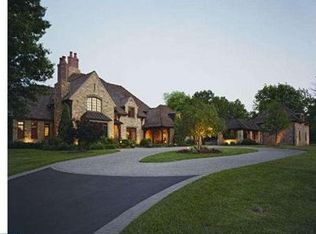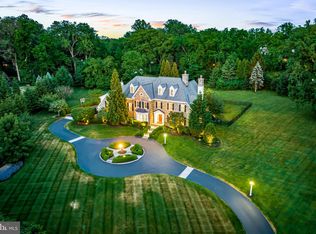Sold for $3,200,000
$3,200,000
314 Winfield Rd, Devon, PA 19333
4beds
8,222sqft
Single Family Residence
Built in 2014
2.34 Acres Lot
$3,577,800 Zestimate®
$389/sqft
$7,469 Estimated rent
Home value
$3,577,800
$3.29M - $3.90M
$7,469/mo
Zestimate® history
Loading...
Owner options
Explore your selling options
What's special
Welcome to 314 Winfield Road, an extraordinary custom showstopper built by the amazing C.F. Holloway that will please even the most discerning buyer. Nestled on 2.34 acres of lush grounds in the highly ranked Tredyffrin-Easttown School District, this home offers over 8200 square feet of pristine living space created with entertainment in mind. The stone facade, front gardens, and patios greet you before entering into the 2 story Foyer with marble floor & crown molding. Continue to the formal Dining Room featuring hardwood floors, exquisite light fixtures, glass display wall for your art pieces, as well as an adjoining butler's pantry, making this the perfect setting to host formal dinner parties. The Living Room with dramatic tray ceilings, light fixtures, and gas fireplace, as well as an adjoining bar area w/wine fridge, and access to the gorgeous slate patio, create an ideal entertainment space with plenty of room to gather with family and friends. The eat-in gourmet Kitchen boasts Wood-Mode custom floor to ceiling cabinets, granite countertops, tile backsplash, and top of the line appliances including wall oven & convection ovens, & Wolf steam microwave oven, 6-burner gas stove & Wolf induction cooktop, Zephyr range hood, 2 sub-zero refrigerators, 2 dishwashers (one in butler’s pantry), center island, built-in desk space, and adjoining Den w/ gas fireplace & patio access. Make your way to the incredible main floor Primary Suite with 2 Bathrooms, 2 walk-in closets/dressing rooms, marble shower, and soaking tub. Tray ceiling w/recessed lighting & chandelier, plenty of natural light, gas fireplace, and patio access make this space the perfect place to start and end your days. An Office with built-ins & fireplace, laundry room, and another Half Bath complete the first level. Take the elevator upstairs to find 3 additional Bedrooms, all with their own Full Bathroom, and a secret fully ventilated cigar room with hidden access through one of the bedroom closets. Head down to the impressive lower level, designed with entertaining in mind, to find a wine cellar, two bars, den/media room, game area w/pool table & shuffleboard, exercise room, full kitchen, half bath, and outside access to a second slate patio. The back yard with multiple outdoor spaces including a soaking pool/hot tub, outdoor shower, and garden, is your own private oasis to enjoy. With 8 fireplaces, full surround sound system both inside & out, and stylish touches throughout, no detail has been overlooked. Superb location with easy access to major highways, public transportation, shopping, and all that Devon has to offer, this stunning home is a must see! April 18 Open House Cancelled
Zillow last checked: 8 hours ago
Listing updated: September 24, 2024 at 05:01pm
Listed by:
Lynise Caruso 610-564-2102,
Keller Williams Main Line,
Co-Listing Agent: Graeme Baumstein 610-716-3884,
Keller Williams Main Line
Bought with:
Karen Strid, RS325403
BHHS Fox & Roach-Rosemont
Source: Bright MLS,MLS#: PACT2053404
Facts & features
Interior
Bedrooms & bathrooms
- Bedrooms: 4
- Bathrooms: 8
- Full bathrooms: 4
- 1/2 bathrooms: 4
- Main level bathrooms: 4
- Main level bedrooms: 1
Basement
- Area: 1400
Heating
- Forced Air, Natural Gas
Cooling
- Central Air, Natural Gas
Appliances
- Included: Range, Extra Refrigerator/Freezer, Six Burner Stove, Gas Water Heater
- Laundry: Main Level
Features
- 2nd Kitchen, Butlers Pantry, Walk-In Closet(s), Bar, Wine Storage, 9'+ Ceilings, Tray Ceiling(s)
- Flooring: Hardwood, Marble, Carpet
- Basement: Finished,Walk-Out Access
- Number of fireplaces: 8
- Fireplace features: Gas/Propane, Wood Burning
Interior area
- Total structure area: 8,222
- Total interior livable area: 8,222 sqft
- Finished area above ground: 6,822
- Finished area below ground: 1,400
Property
Parking
- Total spaces: 9
- Parking features: Garage Faces Front, Inside Entrance, Attached, Driveway
- Attached garage spaces: 3
- Uncovered spaces: 6
Accessibility
- Accessibility features: Accessible Elevator Installed
Features
- Levels: Two
- Stories: 2
- Patio & porch: Patio
- Has private pool: Yes
- Pool features: Private
Lot
- Size: 2.34 Acres
Details
- Additional structures: Above Grade, Below Grade
- Parcel number: 5503 0043.01F0
- Zoning: R10
- Special conditions: Standard
Construction
Type & style
- Home type: SingleFamily
- Architectural style: Traditional
- Property subtype: Single Family Residence
Materials
- Frame, Masonry
- Foundation: Other
Condition
- New construction: No
- Year built: 2014
Details
- Builder name: C.F. Holloway
Utilities & green energy
- Sewer: Public Sewer
- Water: Public
Community & neighborhood
Location
- Region: Devon
- Subdivision: Winfield
- Municipality: EASTTOWN TWP
Other
Other facts
- Listing agreement: Exclusive Right To Sell
- Listing terms: Cash,Conventional
- Ownership: Fee Simple
Price history
| Date | Event | Price |
|---|---|---|
| 6/3/2024 | Sold | $3,200,000-14.7%$389/sqft |
Source: | ||
| 4/11/2024 | Pending sale | $3,750,000$456/sqft |
Source: | ||
| 3/27/2024 | Listed for sale | $3,750,000-1.2%$456/sqft |
Source: | ||
| 2/19/2024 | Listing removed | -- |
Source: | ||
| 1/5/2024 | Listed for sale | $3,795,000-3.9%$462/sqft |
Source: | ||
Public tax history
| Year | Property taxes | Tax assessment |
|---|---|---|
| 2025 | $42,200 -41.2% | $1,084,800 -41.2% |
| 2024 | $71,764 +8.7% | $1,845,860 |
| 2023 | $66,046 +3.2% | $1,845,860 |
Find assessor info on the county website
Neighborhood: 19333
Nearby schools
GreatSchools rating
- 9/10Devon El SchoolGrades: K-4Distance: 0.3 mi
- 8/10Tredyffrin-Easttown Middle SchoolGrades: 5-8Distance: 1.8 mi
- 9/10Conestoga Senior High SchoolGrades: 9-12Distance: 2 mi
Schools provided by the listing agent
- Elementary: Devon
- Middle: Tredyffrin-easttown
- High: Conestoga Senior
- District: Tredyffrin-easttown
Source: Bright MLS. This data may not be complete. We recommend contacting the local school district to confirm school assignments for this home.
Get a cash offer in 3 minutes
Find out how much your home could sell for in as little as 3 minutes with a no-obligation cash offer.
Estimated market value$3,577,800
Get a cash offer in 3 minutes
Find out how much your home could sell for in as little as 3 minutes with a no-obligation cash offer.
Estimated market value
$3,577,800

