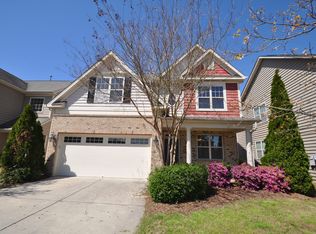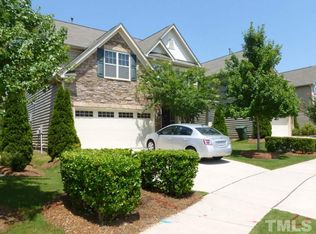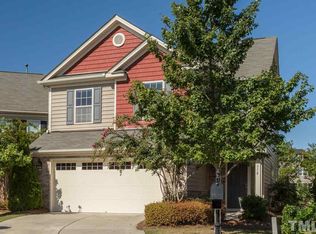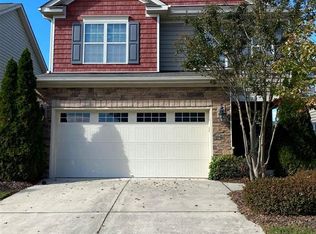Sold for $568,000 on 03/28/24
$568,000
314 Windy Peak Loop, Cary, NC 27519
4beds
2,164sqft
Single Family Residence, Residential
Built in 2009
5,227.2 Square Feet Lot
$559,100 Zestimate®
$262/sqft
$2,445 Estimated rent
Home value
$559,100
$531,000 - $587,000
$2,445/mo
Zestimate® history
Loading...
Owner options
Explore your selling options
What's special
Welcome to your dream home! Situated on quiet Cul-de-Sac, this move-in-ready gem boasts a thoughtfully designed open floorplan w/updated fixtures and fresh paint. You're greeted by an expansive family room adorned with a cozy fireplace, new ceiling fan and surrounded by walls of windows that flood the space with natural light. The central Chef's Kitchen, an entertainers dream, features an abundance of counter space & staggered 42'' cabinet, matching black appliances & pantry. The kitchen is strategically positioned with easy access to family room, formal dining area-featuring trey ceiling & modern fixture- and the back yard and patio—making all convenient for your special indoor occasions and outdoor gatherings. Venture upstairs to discover the oversized Primary Suite, a private retreat complete with an en-suite bath, boasts a dual vanity, a separate glassed shower, a garden soaking tub, and large walk-in closet. Find three additional bedrooms and a versatile loft space, providing ample options for creating your ideal home office, tv room or work-out space . A central guest bathroom conveniently serves the upstairs living spaces. Practicality meets convenience with numerous storage closets throughout the home. The 2-car attached garage provides secure parking & additional storage with built-in shelving. Conveniently located close to shopping, schools and easy access to 540, RTP & RDU!
Zillow last checked: 8 hours ago
Listing updated: October 28, 2025 at 12:10am
Listed by:
Sharon Webb 919-584-5554,
Coldwell Banker Advantage
Bought with:
Sophia Yang, 305257
HHome Realty LLC
Source: Doorify MLS,MLS#: 10012706
Facts & features
Interior
Bedrooms & bathrooms
- Bedrooms: 4
- Bathrooms: 3
- Full bathrooms: 2
- 1/2 bathrooms: 1
Heating
- Central, Electric, Zoned
Cooling
- Ceiling Fan(s), Central Air, Electric
Appliances
- Included: Dishwasher, Exhaust Fan, Gas Range, Microwave, Refrigerator, Washer/Dryer
- Laundry: In Hall, Laundry Room, Main Level
Features
- Ceiling Fan(s), Chandelier, Double Vanity, Entrance Foyer, Open Floorplan, Pantry, Separate Shower, Smart Thermostat, Smooth Ceilings, Walk-In Closet(s), Walk-In Shower
- Flooring: Carpet, Hardwood, Linoleum, Vinyl
- Windows: Blinds
- Number of fireplaces: 1
- Fireplace features: Gas Log, Living Room
- Common walls with other units/homes: No Common Walls
Interior area
- Total structure area: 2,164
- Total interior livable area: 2,164 sqft
- Finished area above ground: 2,164
- Finished area below ground: 0
Property
Parking
- Total spaces: 6
- Parking features: Driveway, Garage, Garage Door Opener
- Attached garage spaces: 2
Features
- Levels: Two
- Stories: 2
- Exterior features: Garden, Rain Gutters
- Pool features: Community
- Has view: Yes
Lot
- Size: 5,227 sqft
- Dimensions: 49 x 113 x 40 x 118
- Features: Back Yard, Cul-De-Sac, Landscaped
Details
- Parcel number: 0726629055
- Special conditions: Standard
Construction
Type & style
- Home type: SingleFamily
- Architectural style: Traditional, Transitional
- Property subtype: Single Family Residence, Residential
Materials
- Brick Veneer, Vinyl Siding
- Foundation: Slab
- Roof: Shingle
Condition
- New construction: No
- Year built: 2009
Details
- Builder name: Lennar
Utilities & green energy
- Sewer: Public Sewer
- Water: Public
- Utilities for property: Cable Available
Community & neighborhood
Community
- Community features: Clubhouse, Pool, Sidewalks, Street Lights
Location
- Region: Cary
- Subdivision: Stonewater
HOA & financial
HOA
- Has HOA: Yes
- HOA fee: $70 monthly
- Amenities included: Clubhouse, Landscaping, Maintenance Grounds, Management
- Services included: Maintenance Grounds
Other financial information
- Additional fee information: Second HOA Fee $270 Quarterly
Price history
| Date | Event | Price |
|---|---|---|
| 3/28/2024 | Sold | $568,000+5.4%$262/sqft |
Source: | ||
| 2/24/2024 | Pending sale | $539,000$249/sqft |
Source: | ||
| 2/21/2024 | Listed for sale | $539,000+91.2%$249/sqft |
Source: | ||
| 3/1/2022 | Listing removed | -- |
Source: Zillow Rental Network Premium | ||
| 1/31/2022 | Price change | $2,195-0.2%$1/sqft |
Source: Zillow Rental Network Premium #2419978 | ||
Public tax history
| Year | Property taxes | Tax assessment |
|---|---|---|
| 2025 | $4,550 +2.2% | $528,472 |
| 2024 | $4,451 +30.9% | $528,472 +56.6% |
| 2023 | $3,401 +3.9% | $337,380 |
Find assessor info on the county website
Neighborhood: 27519
Nearby schools
GreatSchools rating
- 5/10Alston Ridge Elementary SchoolGrades: PK-5Distance: 1.2 mi
- 10/10Alston Ridge MiddleGrades: 6-8Distance: 0.9 mi
- 10/10Panther Creek HighGrades: 9-12Distance: 1.4 mi
Schools provided by the listing agent
- Elementary: Wake - Alston Ridge
- Middle: Wake - Alston Ridge
- High: Wake - Panther Creek
Source: Doorify MLS. This data may not be complete. We recommend contacting the local school district to confirm school assignments for this home.
Get a cash offer in 3 minutes
Find out how much your home could sell for in as little as 3 minutes with a no-obligation cash offer.
Estimated market value
$559,100
Get a cash offer in 3 minutes
Find out how much your home could sell for in as little as 3 minutes with a no-obligation cash offer.
Estimated market value
$559,100



