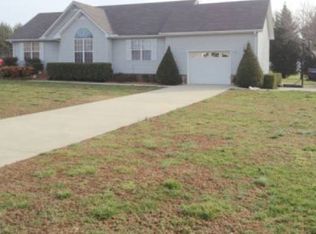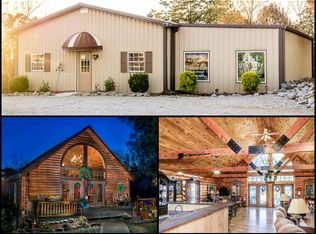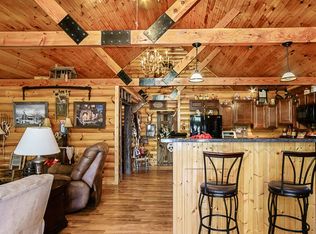Dreaming of a log home in small town Tennessee? This 3000 sq ft Honest Abe log home with 4 bedrooms and 2 baths is sure to not disappoint! The rustic style of this home is simply beautiful. No detail left out. Doors and trim made from old barn wood, captivating entry windows that allow you to gaze out onto the 1acre beautifully landscaped yard with pond, gazebo, picnic and sitting areas. Making family memories couldn't be better in the enormous open living room, kitchen and dining room. Perfect master suite with ensuite bath and walk in closet. Basement is completely finished, has gorgeous tile floors, large den area with many options for bedrooms, an office, exercise room etc. The view from the deck that stretches around the side of the home is breathtaking and is the perfect spot for entertaining family and friends. The large side yard has an above ground pool and plenty of room for gardening. Located in a fantastic community near Dale Hollow Lake, 20 minutes to Cookeville.
This property is off market, which means it's not currently listed for sale or rent on Zillow. This may be different from what's available on other websites or public sources.



