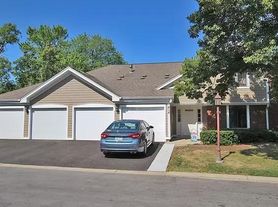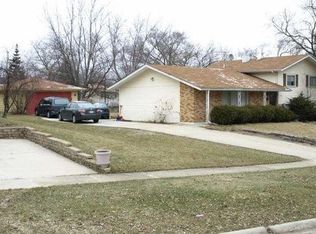Beautifully updated 3-bed, 2-bath first-floor coach home in sought-after Lexington Green! This move-in ready home features a bright, open layout with hardwood floors in the living and dining areas and luxury vinyl flooring in all bedrooms. The updated kitchen showcases brand new stainless steel appliances FlexZone 4-door refrigerator, 5-burner Bespoke gas range, slim microwave along with quartz countertops, gray cabinets, and a tiled backsplash. Both bathrooms feature updated vanities for a fresh, modern look. Enjoy in-unit laundry, an attached 1-car garage, and a private patio perfect for expanding your living space outdoors. Community amenities include a pool, clubhouse, and beautifully landscaped grounds. Prime location near Olympic Park, Spring Valley Nature Center, and Woodfield Mall, plus easy access to dining, shopping, and expressways. Served by District 54/211 schools: Adolph Link Elementary, Margaret Mead Junior High, and J.B. Conant High School.
Agent owned/interest. No agency agreement applies.
Tenant is responsible for all utilities (gas, electric, water, etc). Rent includes association dues and property taxes. Additional pet rent per month and deposit apply. Move-in/Move-out charges apply. Good Credit Score is required. Credit and Background Check for all adults is a must. Income to Rent ratio of 3x is required. Documentation for Income Proof (Income Statements, 2024-W2), Identity Verification (Driver's License, Passport + Visa status) and Finance Proof (Bank Statements with detailed transactions) are a must. Depending on Credit, Income, Background Check additional requirements may apply. Property is part of Village of Schaumburg Crime Free Housing Program and Crime Free Housing Addendum is part of the lease agreement. Property is part of Condominium Association and Association Rules and Regulations and Lease Rider applies.
Apartment for rent
$2,650/mo
314 Wildberry Ct UNIT A1, Schaumburg, IL 60193
3beds
1,200sqft
Price may not include required fees and charges.
Apartment
Available now
Cats, small dogs OK
Central air
In unit laundry
Attached garage parking
-- Heating
What's special
Private patioIn-unit laundryBright open layoutUpdated kitchenQuartz countertopsHardwood floorsTiled backsplash
- 6 days |
- -- |
- -- |
Travel times
Looking to buy when your lease ends?
Consider a first-time homebuyer savings account designed to grow your down payment with up to a 6% match & a competitive APY.
Facts & features
Interior
Bedrooms & bathrooms
- Bedrooms: 3
- Bathrooms: 2
- Full bathrooms: 2
Cooling
- Central Air
Appliances
- Included: Dishwasher, Dryer, Microwave, Oven, Refrigerator, Washer
- Laundry: In Unit
Features
- Flooring: Hardwood, Tile
Interior area
- Total interior livable area: 1,200 sqft
Property
Parking
- Parking features: Attached, Off Street
- Has attached garage: Yes
- Details: Contact manager
Features
- Exterior features: Electricity not included in rent, Gas not included in rent, No Utilities included in rent, Water not included in rent
Details
- Parcel number: 07243030171189
Construction
Type & style
- Home type: Apartment
- Property subtype: Apartment
Building
Management
- Pets allowed: Yes
Community & HOA
Community
- Features: Clubhouse, Playground, Pool
HOA
- Amenities included: Pool
Location
- Region: Schaumburg
Financial & listing details
- Lease term: 1 Year
Price history
| Date | Event | Price |
|---|---|---|
| 10/29/2025 | Listed for rent | $2,650+60.6%$2/sqft |
Source: Zillow Rentals | ||
| 9/2/2025 | Sold | $262,500-4.5%$219/sqft |
Source: | ||
| 6/18/2025 | Contingent | $275,000$229/sqft |
Source: | ||
| 6/12/2025 | Listed for sale | $275,000$229/sqft |
Source: | ||
| 5/14/2025 | Contingent | $275,000$229/sqft |
Source: | ||

