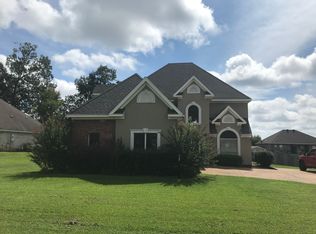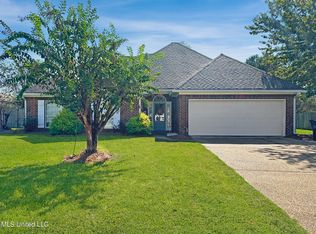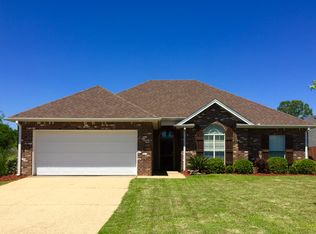WOW!!! Amazingly well kept home that has lots of upgrades! Three (3)bedroom, two and a half (2 1/2) bathrooms in 1938 +/-sqft. Enter through the front door to a spacious living area and formal dining room with wood floors. The kitchen has been updated to include granite countertops, gas range, stainless steel vent hood, shaker style cabinet doors and wood look tile flooring. Master bedroom is spacious with wood look tile flooring and has his & her closets. Master bathroom features beautiful tile work with 2 vanities, acrylic claw foot tub, and tiled stand up shower with frosted glass door. Second and third bedrooms share a Jack and Jill bathroom. Entertaining is a breeze in this home with large aluminum screened porch complete with a brick cooking area and tv hookups. On warm summer days you can sit on the trex deck or take a swim in the above ground pool. This is the one to see!!!! Call your Realtor today!
This property is off market, which means it's not currently listed for sale or rent on Zillow. This may be different from what's available on other websites or public sources.


