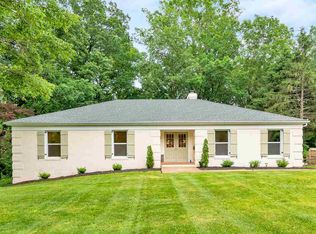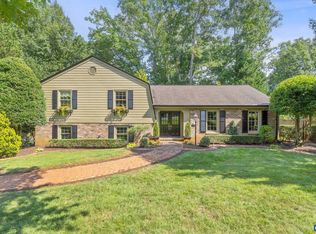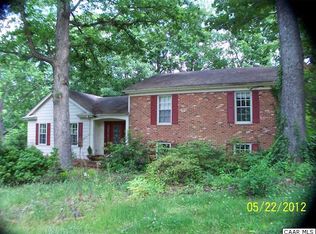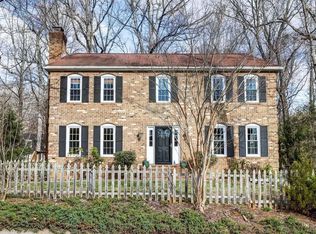Closed
$550,000
314 Westminster Rd, Charlottesville, VA 22901
3beds
2,084sqft
Single Family Residence
Built in 1973
0.7 Acres Lot
$637,500 Zestimate®
$264/sqft
$2,663 Estimated rent
Home value
$637,500
$599,000 - $682,000
$2,663/mo
Zestimate® history
Loading...
Owner options
Explore your selling options
What's special
One level living in desirable Canterbury Hills, minutes to Barracks Rd., UVA and Downtown Charlottesville, with a 1st floor master, generous bedrooms, and fantastic indoor and outdoor living spaces. This well-maintained home is charming and move-in ready, and it also has plenty of potential options for buyers looking for room to grow -- including the opportunity to double the finished square footage by finishing the unfinished basement. A lovely deck for entertaining located off of the family room. Several wood burning fireplaces both on the main level and in the unfinished basement. This home has been lovingly maintained, including a new roof and windows in 2019.
Zillow last checked: 8 hours ago
Listing updated: February 08, 2025 at 08:46am
Listed by:
LIZ RANEY 434-242-3889,
LORING WOODRIFF REAL ESTATE ASSOCIATES
Bought with:
MARJORIE ADAM, 0225041602
NEST REALTY GROUP
Source: CAAR,MLS#: 643454 Originating MLS: Charlottesville Area Association of Realtors
Originating MLS: Charlottesville Area Association of Realtors
Facts & features
Interior
Bedrooms & bathrooms
- Bedrooms: 3
- Bathrooms: 3
- Full bathrooms: 2
- 1/2 bathrooms: 1
- Main level bathrooms: 3
- Main level bedrooms: 3
Primary bedroom
- Level: First
Bedroom
- Level: First
Primary bathroom
- Level: First
Bathroom
- Level: First
Dining room
- Level: First
Family room
- Level: First
Half bath
- Level: First
Kitchen
- Level: First
Laundry
- Level: First
Living room
- Level: First
Heating
- Baseboard, Electric
Cooling
- Central Air
Appliances
- Included: Dishwasher, Electric Range, Refrigerator, Dryer, Washer
- Laundry: Washer Hookup, Dryer Hookup
Features
- Primary Downstairs
- Basement: Exterior Entry,Full,Interior Entry,Unfinished,Walk-Out Access
- Has fireplace: Yes
- Fireplace features: Multiple, Wood Burning
Interior area
- Total structure area: 4,168
- Total interior livable area: 2,084 sqft
- Finished area above ground: 2,084
- Finished area below ground: 0
Property
Parking
- Total spaces: 1
- Parking features: Attached, Garage, Garage Faces Rear
- Attached garage spaces: 1
Features
- Levels: One
- Stories: 1
- Patio & porch: Deck
Lot
- Size: 0.70 Acres
Details
- Parcel number: 060D0000A04900
- Zoning description: R-2 Residential
Construction
Type & style
- Home type: SingleFamily
- Property subtype: Single Family Residence
Materials
- Brick, Stick Built
- Foundation: Slab
Condition
- New construction: No
- Year built: 1973
Utilities & green energy
- Sewer: Public Sewer
- Water: Public
- Utilities for property: Other
Community & neighborhood
Location
- Region: Charlottesville
- Subdivision: CANTERBURY HILLS
Price history
| Date | Event | Price |
|---|---|---|
| 8/15/2023 | Sold | $550,000+0.1%$264/sqft |
Source: | ||
| 7/10/2023 | Pending sale | $549,700$264/sqft |
Source: | ||
| 7/8/2023 | Listed for sale | $549,700$264/sqft |
Source: | ||
Public tax history
| Year | Property taxes | Tax assessment |
|---|---|---|
| 2025 | $5,816 +18.4% | $650,600 +13.1% |
| 2024 | $4,912 -1.3% | $575,200 -1.3% |
| 2023 | $4,976 +23.1% | $582,700 +23.1% |
Find assessor info on the county website
Neighborhood: 22901
Nearby schools
GreatSchools rating
- 4/10Mary Carr Greer Elementary SchoolGrades: PK-5Distance: 1.6 mi
- 2/10Jack Jouett Middle SchoolGrades: 6-8Distance: 1.5 mi
- 4/10Albemarle High SchoolGrades: 9-12Distance: 1.5 mi
Schools provided by the listing agent
- Elementary: Greer
- Middle: Journey
- High: Albemarle
Source: CAAR. This data may not be complete. We recommend contacting the local school district to confirm school assignments for this home.

Get pre-qualified for a loan
At Zillow Home Loans, we can pre-qualify you in as little as 5 minutes with no impact to your credit score.An equal housing lender. NMLS #10287.
Sell for more on Zillow
Get a free Zillow Showcase℠ listing and you could sell for .
$637,500
2% more+ $12,750
With Zillow Showcase(estimated)
$650,250


