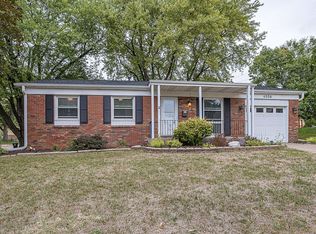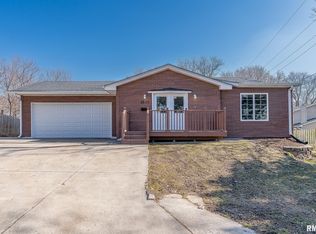Closed
$267,000
314 Westerfield Rd, Davenport, IA 52806
5beds
2,134sqft
Townhouse, Single Family Residence
Built in 1964
8,276.4 Square Feet Lot
$276,500 Zestimate®
$125/sqft
$1,808 Estimated rent
Home value
$276,500
$257,000 - $299,000
$1,808/mo
Zestimate® history
Loading...
Owner options
Explore your selling options
What's special
This spacious 5-bedroom, 2.5-bathroom home in Davenport boasts a master suite with a walk-in closet and an open-concept area off the kitchen with a fireplace. The open area could be used as a family room, office, or dining room. The home also features a lovely patio space in the fenced backyard and a basement with plenty of storage and potential. Upgrades include a new roof, siding on the back, and gutters in 2024. Additionally, per the previous seller, the electrical panel and GFCI outlets were updated in 2018, the AC and furnace in 2016, and the french drains and sump hole in 2015. Conveniently close to schools!
Zillow last checked: 8 hours ago
Listing updated: January 08, 2026 at 09:18am
Listing courtesy of:
Bob Kelly OFFC:309-743-8000,
Ruhl&Ruhl REALTORS Moline
Bought with:
Chris Kaufmann
Keller Williams Greater Quad Cities / Midwest Partners
Source: MRED as distributed by MLS GRID,MLS#: QC4260295
Facts & features
Interior
Bedrooms & bathrooms
- Bedrooms: 5
- Bathrooms: 3
- Full bathrooms: 2
- 1/2 bathrooms: 1
Primary bedroom
- Features: Flooring (Luxury Vinyl)
- Level: Second
- Area: 238 Square Feet
- Dimensions: 14x17
Primary bedroom
- Features: Flooring (Luxury Vinyl), Bathroom (Full)
- Level: Second
- Area: 238 Square Feet
- Dimensions: 14x17
Bedroom 2
- Features: Flooring (Carpet)
- Level: Second
- Area: 108 Square Feet
- Dimensions: 9x12
Bedroom 2
- Features: Flooring (Carpet)
- Level: Second
- Area: 108 Square Feet
- Dimensions: 9x12
Bedroom 3
- Features: Flooring (Other)
- Level: Second
- Area: 100 Square Feet
- Dimensions: 10x10
Bedroom 3
- Features: Flooring (Other)
- Level: Second
- Area: 100 Square Feet
- Dimensions: 10x10
Bedroom 4
- Features: Flooring (Carpet)
- Level: Second
- Area: 168 Square Feet
- Dimensions: 12x14
Bedroom 4
- Features: Flooring (Carpet)
- Level: Second
- Area: 168 Square Feet
- Dimensions: 12x14
Bedroom 5
- Features: Flooring (Carpet)
- Level: Second
- Area: 140 Square Feet
- Dimensions: 10x14
Bedroom 5
- Features: Flooring (Carpet)
- Level: Second
- Area: 140 Square Feet
- Dimensions: 10x14
Dining room
- Features: Flooring (Luxury Vinyl)
- Level: Main
- Area: 121 Square Feet
- Dimensions: 11x11
Dining room
- Features: Flooring (Luxury Vinyl)
- Level: Main
- Area: 121 Square Feet
- Dimensions: 11x11
Family room
- Features: Flooring (Luxury Vinyl)
- Level: Main
- Area: 230 Square Feet
- Dimensions: 10x23
Family room
- Features: Flooring (Luxury Vinyl)
- Level: Main
- Area: 230 Square Feet
- Dimensions: 10x23
Kitchen
- Features: Flooring (Tile)
- Level: Main
- Area: 156 Square Feet
- Dimensions: 12x13
Kitchen
- Features: Kitchen (Eating Area-Table Space, Island), Flooring (Tile)
- Level: Main
- Area: 156 Square Feet
- Dimensions: 12x13
Laundry
- Features: Flooring (Other)
- Level: Basement
- Area: 180 Square Feet
- Dimensions: 12x15
Laundry
- Features: Flooring (Other)
- Level: Basement
- Area: 180 Square Feet
- Dimensions: 12x15
Living room
- Features: Flooring (Luxury Vinyl)
- Level: Main
- Area: 240 Square Feet
- Dimensions: 12x20
Living room
- Features: Flooring (Luxury Vinyl)
- Level: Main
- Area: 240 Square Feet
- Dimensions: 12x20
Heating
- Forced Air, Natural Gas
Cooling
- Central Air
Appliances
- Included: Dishwasher, Disposal, Dryer, Microwave, Range, Refrigerator, Washer, Gas Water Heater
Features
- Basement: Full,Unfinished,Egress Window
- Number of fireplaces: 1
- Fireplace features: Gas Log, Den/Library
Interior area
- Total interior livable area: 2,134 sqft
Property
Parking
- Total spaces: 2
- Parking features: Garage Door Opener, Attached, Garage
- Attached garage spaces: 2
- Has uncovered spaces: Yes
Features
- Stories: 2
- Patio & porch: Patio
- Fencing: Fenced
Lot
- Size: 8,276 sqft
- Dimensions: 80 x 100 x 35 x 60 x 94
- Features: Level
Details
- Parcel number: P1403B19
Construction
Type & style
- Home type: Townhouse
- Property subtype: Townhouse, Single Family Residence
Materials
- Vinyl Siding, Frame
Condition
- New construction: No
- Year built: 1964
Utilities & green energy
- Sewer: Public Sewer
- Water: Public
Community & neighborhood
Location
- Region: Davenport
- Subdivision: Terrace Ridge Acres
Other
Other facts
- Listing terms: Cash
Price history
| Date | Event | Price |
|---|---|---|
| 3/26/2025 | Sold | $267,000-2.2%$125/sqft |
Source: | ||
| 2/18/2025 | Pending sale | $273,000$128/sqft |
Source: | ||
| 2/6/2025 | Listed for sale | $273,000+35.1%$128/sqft |
Source: | ||
| 6/29/2018 | Sold | $202,000-1.4%$95/sqft |
Source: Public Record Report a problem | ||
| 5/21/2018 | Pending sale | $204,900$96/sqft |
Source: RE/MAX ELITE HOMES QC #4191249 Report a problem | ||
Public tax history
| Year | Property taxes | Tax assessment |
|---|---|---|
| 2024 | $4,266 -9.1% | $244,260 -0.1% |
| 2023 | $4,692 -0.5% | $244,620 +11.4% |
| 2022 | $4,714 +8.9% | $219,650 |
Find assessor info on the county website
Neighborhood: 52806
Nearby schools
GreatSchools rating
- 6/10Harrison Elementary SchoolGrades: K-6Distance: 0.8 mi
- 2/10Wood Intermediate SchoolGrades: 7-8Distance: 1.4 mi
- 2/10North High SchoolGrades: 9-12Distance: 0.7 mi
Schools provided by the listing agent
- Elementary: Harrison
- Middle: Wood
- High: Davenport North
Source: MRED as distributed by MLS GRID. This data may not be complete. We recommend contacting the local school district to confirm school assignments for this home.

Get pre-qualified for a loan
At Zillow Home Loans, we can pre-qualify you in as little as 5 minutes with no impact to your credit score.An equal housing lender. NMLS #10287.

