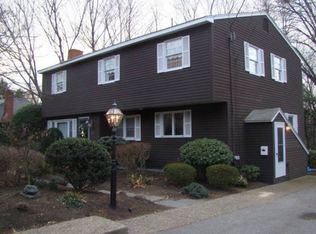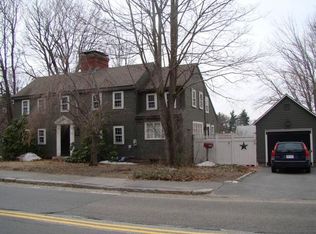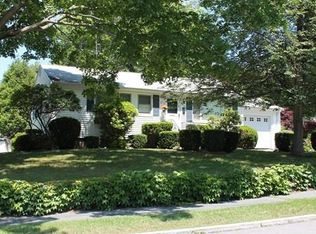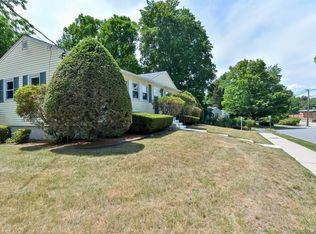Sold for $1,060,000
$1,060,000
314 West St, Reading, MA 01867
4beds
2,500sqft
Single Family Residence
Built in 1956
0.25 Acres Lot
$1,073,500 Zestimate®
$424/sqft
$5,325 Estimated rent
Home value
$1,073,500
$1.02M - $1.13M
$5,325/mo
Zestimate® history
Loading...
Owner options
Explore your selling options
What's special
OPEN HOUSE CANCELLED, AN OFFER HAS BEEN ACCEPTED!! This desirable, updated 4-bed colonial is conveniently located close to downtown and major highways! This property has been renovated and updated for today's lifestyle. As you enter the front door there is a light and bright living room featuring crown molding and a beautiful wood-burning fireplace. The open kitchen features stainless steel appliances, shaker cabinets, and a granite countertop. The beautiful kitchen flows to the open dining area and rear patio! On the upper floors, you have 3 spacious bedrooms, 2 beautifully renovated bathrooms, and a fourth bedroom perfect for a home office or nursery. Ample closet space and laundry complete these floors. The partially finished basement offers a great area for a home gym or playroom. The two-car garage has been updated with new doors, motors, lighting, and paint. This is a rare find in Reading!
Zillow last checked: 8 hours ago
Listing updated: May 08, 2023 at 07:59am
Listed by:
Ethan Forrest 978-239-6418,
Compass 617-206-3333
Bought with:
Susan Lee
Hammond Residential Real Estate
Source: MLS PIN,MLS#: 73090868
Facts & features
Interior
Bedrooms & bathrooms
- Bedrooms: 4
- Bathrooms: 2
- Full bathrooms: 2
Primary bedroom
- Features: Walk-In Closet(s), Closet, Flooring - Hardwood, Recessed Lighting, Remodeled
- Level: Third
Bedroom 2
- Features: Closet, Flooring - Hardwood, Recessed Lighting, Remodeled
- Level: Second
Bedroom 3
- Features: Closet, Flooring - Hardwood, Recessed Lighting, Remodeled
- Level: Second
Bedroom 4
- Features: Walk-In Closet(s), Closet, Flooring - Hardwood, Recessed Lighting, Remodeled
- Level: Third
Bathroom 1
- Features: Bathroom - Full, Bathroom - Tiled With Shower Stall, Ceiling Fan(s), Closet - Linen, Flooring - Stone/Ceramic Tile, Countertops - Stone/Granite/Solid, Remodeled
- Level: Second
Bathroom 2
- Features: Bathroom - Full, Bathroom - Tiled With Tub & Shower, Ceiling Fan(s), Flooring - Stone/Ceramic Tile, Countertops - Stone/Granite/Solid, Remodeled
- Level: Third
Dining room
- Features: Flooring - Stone/Ceramic Tile, Balcony / Deck, Deck - Exterior, Exterior Access, Open Floorplan, Remodeled, Lighting - Overhead
- Level: Main,First
Family room
- Features: Walk-In Closet(s), Flooring - Wall to Wall Carpet, Window(s) - Picture, Recessed Lighting, Remodeled, Storage
- Level: Basement
Kitchen
- Features: Flooring - Stone/Ceramic Tile, Dining Area, Countertops - Stone/Granite/Solid, Exterior Access, Open Floorplan, Recessed Lighting, Remodeled, Stainless Steel Appliances, Peninsula
- Level: Main,First
Living room
- Features: Flooring - Hardwood, Window(s) - Bay/Bow/Box, Open Floorplan, Recessed Lighting, Crown Molding
- Level: Main,First
Heating
- Central, Forced Air, Electric
Cooling
- Central Air
Appliances
- Included: Electric Water Heater, Range, Dishwasher, Microwave, Refrigerator
- Laundry: Electric Dryer Hookup, Washer Hookup, Third Floor
Features
- Flooring: Tile, Carpet, Hardwood
- Basement: Partial,Partially Finished,Garage Access
- Number of fireplaces: 1
- Fireplace features: Living Room
Interior area
- Total structure area: 2,500
- Total interior livable area: 2,500 sqft
Property
Parking
- Total spaces: 4
- Parking features: Attached, Under, Paved Drive, Off Street, Paved
- Attached garage spaces: 2
- Uncovered spaces: 2
Features
- Patio & porch: Patio
- Exterior features: Patio, Rain Gutters, Professional Landscaping, Fenced Yard, Garden
- Fencing: Fenced/Enclosed,Fenced
Lot
- Size: 0.25 Acres
- Features: Corner Lot, Cleared, Level
Details
- Parcel number: 733002
- Zoning: S15
Construction
Type & style
- Home type: SingleFamily
- Architectural style: Colonial
- Property subtype: Single Family Residence
Materials
- Frame
- Foundation: Concrete Perimeter
- Roof: Shingle
Condition
- Year built: 1956
Utilities & green energy
- Electric: 200+ Amp Service
- Sewer: Public Sewer
- Water: Public
- Utilities for property: for Electric Range, for Electric Dryer, Washer Hookup
Community & neighborhood
Community
- Community features: Public Transportation, Shopping, Tennis Court(s), Park, Highway Access, House of Worship, Public School, T-Station
Location
- Region: Reading
Price history
| Date | Event | Price |
|---|---|---|
| 5/8/2023 | Sold | $1,060,000+1%$424/sqft |
Source: MLS PIN #73090868 Report a problem | ||
| 4/2/2023 | Contingent | $1,049,900$420/sqft |
Source: MLS PIN #73090868 Report a problem | ||
| 3/23/2023 | Listed for sale | $1,049,900$420/sqft |
Source: MLS PIN #73090868 Report a problem | ||
Public tax history
| Year | Property taxes | Tax assessment |
|---|---|---|
| 2025 | $10,283 +5.9% | $902,800 +9% |
| 2024 | $9,707 +25.9% | $828,200 +35.2% |
| 2023 | $7,713 +4.2% | $612,600 +10.3% |
Find assessor info on the county website
Neighborhood: 01867
Nearby schools
GreatSchools rating
- 9/10Alice M. Barrows Elementary SchoolGrades: K-5Distance: 0.1 mi
- 8/10Walter S Parker Middle SchoolGrades: 6-8Distance: 0.4 mi
- 9/10Reading Memorial High SchoolGrades: 9-12Distance: 1.1 mi
Schools provided by the listing agent
- Elementary: Barrows
- Middle: Parker
- High: Rmhs
Source: MLS PIN. This data may not be complete. We recommend contacting the local school district to confirm school assignments for this home.
Get a cash offer in 3 minutes
Find out how much your home could sell for in as little as 3 minutes with a no-obligation cash offer.
Estimated market value$1,073,500
Get a cash offer in 3 minutes
Find out how much your home could sell for in as little as 3 minutes with a no-obligation cash offer.
Estimated market value
$1,073,500



