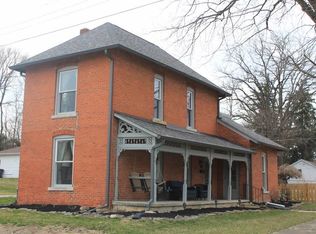This beautiful 1892 White-Palmer home features hardwoods, gorgeous wood burning fireplace, dining room with antique fireplace mantel from the English Hotel on Monument Circle. Home has been updated without losing the charm of its era. Updated kitchen and baths, stainless steel appliances, nice sized laundry/mud room, 3 bedrooms, loft area and 2 full baths. Enjoy your patio in your fenced back yard or sit on your front porch. Concrete drive and a 2 car garage. Walking distance to the quaint town of Pendleton's shops, park and restaurants! Newer roof and new windows.
This property is off market, which means it's not currently listed for sale or rent on Zillow. This may be different from what's available on other websites or public sources.
