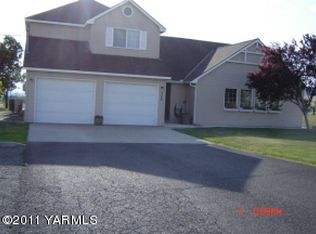Incredibly well maintained home with over 2,500 sq. ft., 3 bedrooms and 3 bathrooms. You will be amazed with views on this Irrigated land with just shy of 2 and a half acres, as well as views of both mountains. The interior features 2 Furnaces and 2 heat pumps for a true Duel zone HVAC, Formal living & dining room, 10' ceilings, newly updated flooring, roof, Paint, and Electrical Panel. Spacious kitchen with a big island & huge walk-in pantry. Master bedroom features a walk-in plus double closet & separate sitting area or office space. Master bath with separate shower & tub as well as double sinks. Breezeway with skylights leads to your 3 bay garage/shop. There's a large treks deck with pergola off the family room to enjoy the view.
This property is off market, which means it's not currently listed for sale or rent on Zillow. This may be different from what's available on other websites or public sources.
