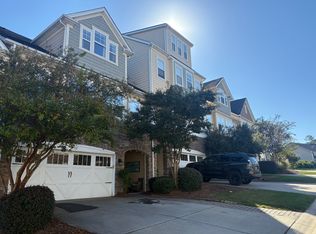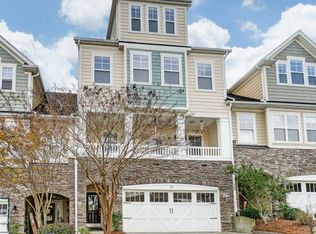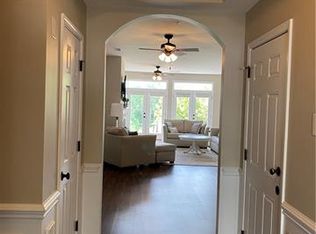Closed
$420,000
314 Wave Crest Dr, Tega Cay, SC 29708
3beds
2,190sqft
Townhouse
Built in 2008
0.08 Acres Lot
$420,200 Zestimate®
$192/sqft
$2,649 Estimated rent
Home value
$420,200
$399,000 - $441,000
$2,649/mo
Zestimate® history
Loading...
Owner options
Explore your selling options
What's special
Live the Resort Lifestyle at Home!
This immaculate, move-in-ready townhome offers beautifully updated finishes and effortless living. Featuring a main-level primary suite with a spacious walk-in closet, this home boasts new flooring, elegant, unique fixtures, a two-year-old HVAC system, and fresh, professional paint throughout, including the cabinetry. A versatile loft overlooks the open-concept great room with a soaring stone fireplace and built-in shelving, while the kitchen features stainless steel appliances, granite countertops, and a wraparound high-top breakfast bar. The second floor provides plenty of room with two bedrooms and a loft for your in-home office, playroom, or whatever you need. Located in the charming Beach Club townhome community on Lake Wylie, enjoy lakeside living with kayaking, paddleboarding, scenic walking trails, and walkable access to the Tega Cay town pool.
Zillow last checked: 8 hours ago
Listing updated: August 01, 2025 at 06:21pm
Listing Provided by:
Joanne DeLangie joanne.delangie.re@gmail.com,
Premier South
Bought with:
Calla Wilcox
Helen Adams Realty
Source: Canopy MLS as distributed by MLS GRID,MLS#: 4245002
Facts & features
Interior
Bedrooms & bathrooms
- Bedrooms: 3
- Bathrooms: 3
- Full bathrooms: 2
- 1/2 bathrooms: 1
- Main level bedrooms: 1
Primary bedroom
- Level: Main
Bedroom s
- Level: Upper
Bedroom s
- Level: Upper
Bathroom full
- Level: Main
Bathroom half
- Level: Main
Bathroom full
- Level: Upper
Dining room
- Level: Main
Kitchen
- Level: Main
Laundry
- Level: Main
Living room
- Level: Main
Loft
- Level: Upper
Heating
- Forced Air, Natural Gas
Cooling
- Ceiling Fan(s), Central Air, Gas
Appliances
- Included: Dishwasher, Electric Range, Microwave, Refrigerator with Ice Maker
- Laundry: Electric Dryer Hookup, Laundry Room, Main Level
Features
- Built-in Features
- Flooring: Carpet, Laminate
- Windows: Window Treatments
- Has basement: No
- Fireplace features: Family Room, Gas Log
Interior area
- Total structure area: 2,190
- Total interior livable area: 2,190 sqft
- Finished area above ground: 2,190
- Finished area below ground: 0
Property
Parking
- Total spaces: 6
- Parking features: Driveway, Attached Garage, Garage Door Opener, Garage Faces Front, Keypad Entry, Garage on Main Level
- Attached garage spaces: 2
- Uncovered spaces: 4
Features
- Levels: Two
- Stories: 2
- Entry location: Main
- Patio & porch: Awning(s), Balcony, Patio
- Exterior features: Lawn Maintenance, Rooftop Terrace
Lot
- Size: 0.08 Acres
- Features: End Unit, Level
Details
- Parcel number: 6440101079
- Zoning: R-6
- Special conditions: Standard
Construction
Type & style
- Home type: Townhouse
- Property subtype: Townhouse
Materials
- Fiber Cement, Stone Veneer
- Foundation: Slab
- Roof: Shingle
Condition
- New construction: No
- Year built: 2008
Utilities & green energy
- Sewer: Public Sewer
- Water: City
- Utilities for property: Cable Available
Community & neighborhood
Security
- Security features: Carbon Monoxide Detector(s), Security System, Smoke Detector(s)
Community
- Community features: Lake Access, Sidewalks, Walking Trails
Location
- Region: Tega Cay
- Subdivision: Lake Shore On Lake Wylie
HOA & financial
HOA
- Has HOA: Yes
- HOA fee: $350 monthly
- Association name: Hawthorne Management
- Association phone: 803-792-4082
Other
Other facts
- Listing terms: Cash,Conventional,FHA,VA Loan
- Road surface type: Concrete, Paved
Price history
| Date | Event | Price |
|---|---|---|
| 8/1/2025 | Sold | $420,000-0.9%$192/sqft |
Source: | ||
| 7/2/2025 | Pending sale | $424,000$194/sqft |
Source: | ||
| 6/27/2025 | Price change | $424,000-3.4%$194/sqft |
Source: | ||
| 6/7/2025 | Listed for sale | $439,000$200/sqft |
Source: | ||
| 5/25/2025 | Pending sale | $439,000$200/sqft |
Source: | ||
Public tax history
| Year | Property taxes | Tax assessment |
|---|---|---|
| 2025 | -- | $12,663 +15% |
| 2024 | $2,879 +5% | $11,011 +0.2% |
| 2023 | $2,741 +1.1% | $10,987 -33.3% |
Find assessor info on the county website
Neighborhood: 29708
Nearby schools
GreatSchools rating
- 9/10Tega Cay Elementary SchoolGrades: PK-5Distance: 0.5 mi
- 6/10Gold Hill Middle SchoolGrades: 6-8Distance: 1 mi
- 10/10Fort Mill High SchoolGrades: 9-12Distance: 3.2 mi
Schools provided by the listing agent
- Elementary: Tega Cay
- Middle: Gold Hill
- High: Fort Mill
Source: Canopy MLS as distributed by MLS GRID. This data may not be complete. We recommend contacting the local school district to confirm school assignments for this home.
Get a cash offer in 3 minutes
Find out how much your home could sell for in as little as 3 minutes with a no-obligation cash offer.
Estimated market value
$420,200


