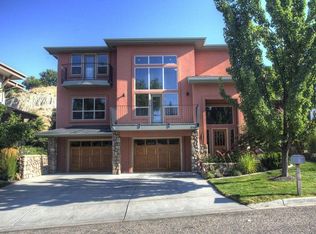Sold
Price Unknown
314 W Sherman St, Boise, ID 83702
4beds
3baths
1,882sqft
Single Family Residence
Built in 1993
8,276.4 Square Feet Lot
$885,000 Zestimate®
$--/sqft
$2,877 Estimated rent
Home value
$885,000
$823,000 - $956,000
$2,877/mo
Zestimate® history
Loading...
Owner options
Explore your selling options
What's special
VIEWS!!! Sit on your top floor balcony with complete views of downtown, the Capital and all of Boise. Modern style home has been fully renovated inside and out. Guests are greeted with vaulted ceilings, an abundance of light and an open living/dining/kitchen concept. Kitchen features white shaker soft close custom cabinets, quartz counter tops, bar seating, gas range, brand new dishwasher, champagne bronze fixtures and a butler's pantry with sink and additional cabinet space. Main level has 1 bedroom and a full bath with all the updates. Upper level leads to primary suite with walk in tile shower, dual vanities, quartz countertops and walk in closet. Additional bed/baths on upper level have all been updated. New interior/exterior paint, flooring, light fixtures and plumbing fixtures complete this home. Backyard has a large patio, newer hot tub and no backyard neighbors but views of the foothills and hiking paths. Don't miss new Furnace/Roof. Amazing North End home with updates and a 3 car garage!
Zillow last checked: 8 hours ago
Listing updated: April 11, 2025 at 03:55pm
Listed by:
Viktoria Mcdonald 208-401-5211,
Keller Williams Realty Boise
Bought with:
Andrew Knowles
Keller Williams Realty Boise
Source: IMLS,MLS#: 98939642
Facts & features
Interior
Bedrooms & bathrooms
- Bedrooms: 4
- Bathrooms: 3
- Main level bathrooms: 1
- Main level bedrooms: 1
Primary bedroom
- Level: Upper
Bedroom 2
- Level: Main
Bedroom 3
- Level: Upper
Bedroom 4
- Level: Upper
Kitchen
- Level: Main
Living room
- Level: Main
Heating
- Forced Air, Natural Gas
Cooling
- Central Air
Appliances
- Included: Gas Water Heater, Dishwasher, Disposal, Microwave, Oven/Range Freestanding
Features
- Double Vanity, Walk-In Closet(s), Breakfast Bar, Pantry, Quartz Counters, Number of Baths Main Level: 1, Number of Baths Upper Level: 2
- Flooring: Laminate
- Has basement: No
- Has fireplace: Yes
- Fireplace features: Gas
Interior area
- Total structure area: 1,882
- Total interior livable area: 1,882 sqft
- Finished area above ground: 1,882
- Finished area below ground: 0
Property
Parking
- Total spaces: 3
- Parking features: Attached, Driveway
- Attached garage spaces: 3
- Has uncovered spaces: Yes
Features
- Levels: Two
- Patio & porch: Covered Patio/Deck
- Spa features: Heated
- Fencing: Full
- Has view: Yes
Lot
- Size: 8,276 sqft
- Features: Standard Lot 6000-9999 SF, Views, Full Sprinkler System
Details
- Parcel number: R3641500065
Construction
Type & style
- Home type: SingleFamily
- Property subtype: Single Family Residence
Materials
- Frame, Stucco
- Roof: Composition
Condition
- Year built: 1993
Utilities & green energy
- Water: Public
- Utilities for property: Sewer Connected
Community & neighborhood
Location
- Region: Boise
- Subdivision: Hillside Sub
Other
Other facts
- Listing terms: Cash,Conventional,FHA,VA Loan
- Ownership: Fee Simple
Price history
Price history is unavailable.
Public tax history
| Year | Property taxes | Tax assessment |
|---|---|---|
| 2025 | $6,997 +23.2% | $783,700 +1.6% |
| 2024 | $5,681 +16.4% | $771,100 +7.1% |
| 2023 | $4,882 +2.2% | $719,900 +4.6% |
Find assessor info on the county website
Neighborhood: North End
Nearby schools
GreatSchools rating
- 7/10Longfellow Elementary SchoolGrades: PK-6Distance: 0.4 mi
- 8/10North Junior High SchoolGrades: 7-9Distance: 0.7 mi
- 8/10Boise Senior High SchoolGrades: 9-12Distance: 0.8 mi
Schools provided by the listing agent
- Elementary: Longfellow
- Middle: North Jr
- High: Boise
- District: Boise School District #1
Source: IMLS. This data may not be complete. We recommend contacting the local school district to confirm school assignments for this home.
