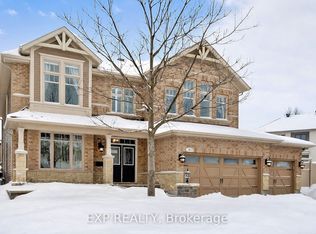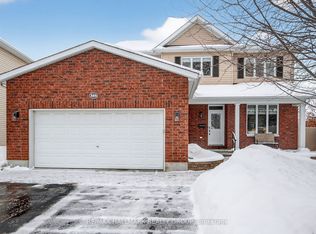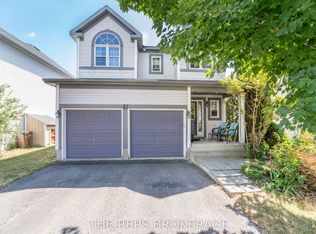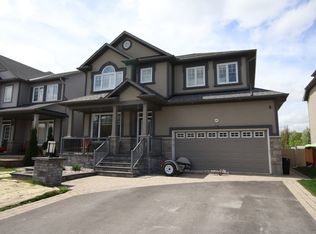Perfect location, large lot, amazing curb appeal in the centre of Stittsville! This executive 4+1 single family home features an open concept design with curved staircase, large living/dining room with vaulted and coffered ceiling. Beautiful kitchen with centre island, stone counter, stainless steel appliances, spacious family room with gas fireplace, enjoy convenience of main floor laundry/mud room. Second level includes over-sized bedrooms including huge master retreat with walk-closet, ensuite with double sinks. Fully finished basement with extra bedroom, rec room with 2nd gas fireplace. Fenced backyard with large deck. Close to schools, transportation, shopping and the Trans Canada Trail. Well maintained and ready to move-in. Welcome home!
This property is off market, which means it's not currently listed for sale or rent on Zillow. This may be different from what's available on other websites or public sources.



