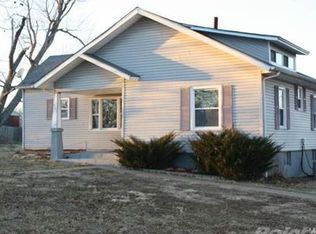Closed
Listing Provided by:
Magdalena T Reagan 417-588-1200,
Century 21 Laclede Realty
Bought with: Zdefault Office
Price Unknown
314 W Maple St, Conway, MO 65632
3beds
2,060sqft
Single Family Residence
Built in 1930
0.4 Acres Lot
$208,700 Zestimate®
$--/sqft
$1,189 Estimated rent
Home value
$208,700
$192,000 - $225,000
$1,189/mo
Zestimate® history
Loading...
Owner options
Explore your selling options
What's special
Discover your next home in Conway, Missouri! This 2060 sqft residence features 3 beds, 2.5 baths, open kitchen with granite countertops & stainless-steel appliances. One of the highlights of this home is its two living spaces, and a sunroom, perfect for entertaining or creating separate areas for relaxation and recreation. For those who enjoy the outdoors, the property includes a fenced yard that provides privacy and security for your loved ones and pets. The yard is an excellent canvas for landscaping ideas, giving you the opportunity to create your own little paradise. In addition to the attached living spaces, you'll find a detached 26x30 garage with concrete floors. This space offers room for multiple vehicles and provides ample storage space for all your tools and equipment. Home is located close to schools, bank, store and Highway I-44. Your new home awaits! Additional Rooms: Sun Room
Zillow last checked: 8 hours ago
Listing updated: April 28, 2025 at 05:20pm
Listing Provided by:
Magdalena T Reagan 417-588-1200,
Century 21 Laclede Realty
Bought with:
Default Zmember
Zdefault Office
Source: MARIS,MLS#: 23045091 Originating MLS: Lebanon Board of REALTORS
Originating MLS: Lebanon Board of REALTORS
Facts & features
Interior
Bedrooms & bathrooms
- Bedrooms: 3
- Bathrooms: 3
- Full bathrooms: 2
- 1/2 bathrooms: 1
- Main level bathrooms: 2
- Main level bedrooms: 2
Heating
- Electric, Heat Pump
Cooling
- Central Air, Electric
Appliances
- Included: Dishwasher, Microwave, Electric Range, Electric Oven, Refrigerator, Stainless Steel Appliance(s), Propane Water Heater
Features
- Bookcases, Open Floorplan, Dining/Living Room Combo, Granite Counters
- Flooring: Carpet
- Windows: Window Treatments, Insulated Windows
- Basement: Crawl Space
- Has fireplace: No
Interior area
- Total structure area: 2,060
- Total interior livable area: 2,060 sqft
- Finished area above ground: 2,060
- Finished area below ground: 0
Property
Parking
- Total spaces: 2
- Parking features: Additional Parking, Detached, Storage, Workshop in Garage
- Garage spaces: 2
Features
- Levels: Two
Lot
- Size: 0.40 Acres
- Dimensions: 140 x 125
- Features: Corner Lot
Details
- Parcel number: 264.017002001004.000
- Special conditions: Standard
Construction
Type & style
- Home type: SingleFamily
- Architectural style: Traditional,Other
- Property subtype: Single Family Residence
Materials
- Vinyl Siding
Condition
- Year built: 1930
Utilities & green energy
- Sewer: Public Sewer
- Water: Public
Community & neighborhood
Location
- Region: Conway
- Subdivision: Hayes-Conway Add
Other
Other facts
- Listing terms: Cash,Conventional,Other
- Ownership: Private
Price history
| Date | Event | Price |
|---|---|---|
| 10/23/2023 | Sold | -- |
Source: | ||
| 10/11/2023 | Pending sale | $189,900$92/sqft |
Source: | ||
| 9/25/2023 | Contingent | $189,900$92/sqft |
Source: | ||
| 9/2/2023 | Price change | $189,900-5%$92/sqft |
Source: | ||
| 8/7/2023 | Listed for sale | $199,900$97/sqft |
Source: | ||
Public tax history
| Year | Property taxes | Tax assessment |
|---|---|---|
| 2025 | $762 +12.6% | $17,940 +12.7% |
| 2024 | $677 +0.8% | $15,920 |
| 2023 | $672 0% | $15,920 |
Find assessor info on the county website
Neighborhood: 65632
Nearby schools
GreatSchools rating
- 7/10Ezard Elementary SchoolGrades: PK-6Distance: 0.5 mi
- 3/10Conway High SchoolGrades: 7-12Distance: 0.6 mi
Schools provided by the listing agent
- Elementary: Ezard Elem.
- Middle: Conway Jr. High
- High: Conway High
Source: MARIS. This data may not be complete. We recommend contacting the local school district to confirm school assignments for this home.
