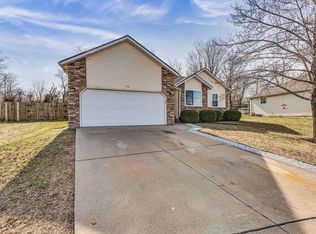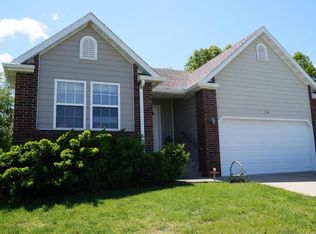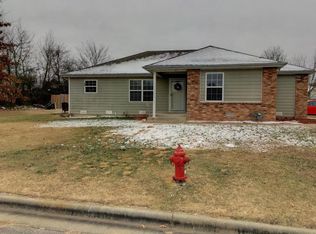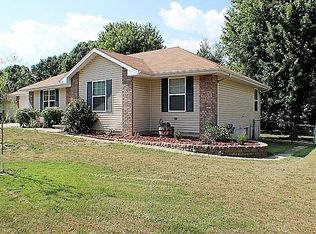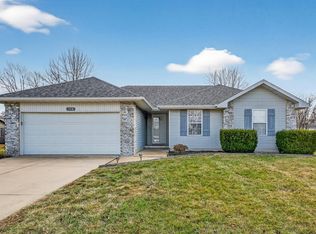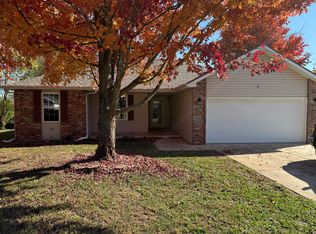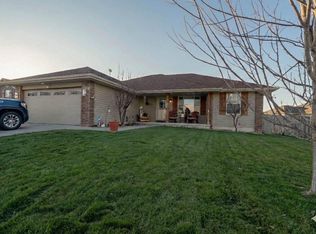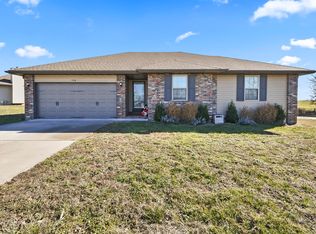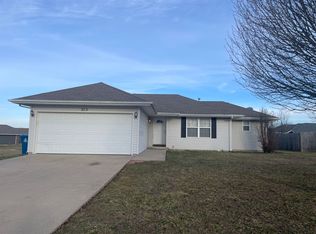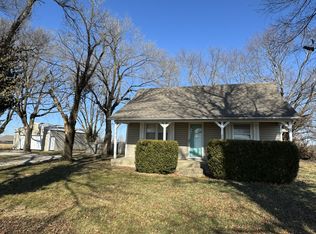Welcome to a home that offers a comfortable layout, appealing outdoor space, and everyday functionality in a convenient location. With a floor plan that flows easily from room to room and a yard for gardening and outdoor enjoyment, it's designed for practical living. Comes with a nearly new roof (10-28-25), featuring high-quality architectural shingles for superior durability and years of worry-free protection, backed by a transferable warranty!The moment you walk in, you'll find the main living area feels open and welcoming, featuring high vaulted ceilings, lighted shelf landings (a decorator's dream), and arched doorways that add character. Gorgeous wood floors and a gas fireplace anchor the space, which flows openly into the dining area - ideal for easy conversation and entertaining. The kitchen includes oak cabinetry, a dishwasher, gas oven, refrigerator, microwave, and a large walk-in pantry for additional storage.The floor plan is practical and efficient, with split bedrooms that allow for added privacy. The primary bedroom includes a walk-in closet and a full en-suite bath. Two additional bedrooms, a second full bath, and a conveniently located laundry area complete the interior living space. The attached two-car garage includes built-in wood shelving for storage or workspace - a terrific bonus!Step outside to discover that the rear property line is bordered by mature trees and shrubs, creating a green backdrop and natural privacy you'll love! This yard space offers something for everyone: Gardening enthusiasts will appreciate the established raised garden beds, two apple trees, and blackberries. There's plenty of room to play, along with areas for relaxing in the shade or basking in the sun, and the big-sky views are exceptional. Start your day with an inspiring sunrise view; end it watching the gorgeous sunset from your patio.Conveniently located in Clever, in a quiet, walkable neighborhood close to the library, shopping, and schools.
Active
$225,000
314 W Cherokee Path, Clever, MO 65631
3beds
1,284sqft
Est.:
Single Family Residence
Built in 2004
10,193.04 Square Feet Lot
$221,900 Zestimate®
$175/sqft
$-- HOA
What's special
Gas fireplaceLighted shelf landingsBig-sky viewsInspiring sunrise viewFull en-suite bathGorgeous wood floorsAppealing outdoor space
- 3 days |
- 433 |
- 22 |
Likely to sell faster than
Zillow last checked: 8 hours ago
Listing updated: February 07, 2026 at 08:25am
Listed by:
Shelley J Forell 417-299-6565,
FairWorthe Properties, LLC
Source: SOMOMLS,MLS#: 60314665
Tour with a local agent
Facts & features
Interior
Bedrooms & bathrooms
- Bedrooms: 3
- Bathrooms: 2
- Full bathrooms: 2
Rooms
- Room types: Master Bedroom, Pantry, Family Room
Heating
- Forced Air, Central, Natural Gas
Cooling
- Central Air, Ceiling Fan(s)
Appliances
- Included: Dishwasher, Gas Water Heater, Free-Standing Gas Oven, Exhaust Fan, Microwave, Refrigerator, Disposal
- Laundry: Main Level, Laundry Room, W/D Hookup
Features
- High Speed Internet, Internet - Cable, Laminate Counters, Vaulted Ceiling(s), High Ceilings, Walk-In Closet(s), Walk-in Shower
- Flooring: Carpet, Engineered Hardwood, Tile
- Doors: Storm Door(s)
- Windows: Blinds, Double Pane Windows
- Has basement: No
- Attic: Partially Floored,Pull Down Stairs
- Has fireplace: Yes
- Fireplace features: Living Room, Gas, Glass Doors
Interior area
- Total structure area: 1,284
- Total interior livable area: 1,284 sqft
- Finished area above ground: 1,284
- Finished area below ground: 0
Property
Parking
- Total spaces: 2
- Parking features: Driveway, Paved, Garage Faces Front, Garage Door Opener
- Attached garage spaces: 2
- Has uncovered spaces: Yes
Features
- Levels: One
- Stories: 1
- Patio & porch: Patio, Front Porch
- Exterior features: Rain Gutters, Garden
Lot
- Size: 10,193.04 Square Feet
- Dimensions: 79.61 x 128.27
- Features: Curbs, Landscaped
Details
- Parcel number: 090420002001005019
Construction
Type & style
- Home type: SingleFamily
- Architectural style: Traditional
- Property subtype: Single Family Residence
Materials
- Vinyl Siding
- Foundation: Brick/Mortar, Vapor Barrier, Crawl Space
- Roof: Asphalt
Condition
- Year built: 2004
Utilities & green energy
- Sewer: Public Sewer
- Water: Public
Community & HOA
Community
- Security: Smoke Detector(s)
- Subdivision: Christian-Not in List
Location
- Region: Clever
Financial & listing details
- Price per square foot: $175/sqft
- Tax assessed value: $110,300
- Annual tax amount: $1,372
- Date on market: 2/4/2026
- Listing terms: Cash,VA Loan,USDA/RD,FHA,Conventional
Estimated market value
$221,900
$211,000 - $233,000
$1,359/mo
Price history
Price history
| Date | Event | Price |
|---|---|---|
| 2/4/2026 | Listed for sale | $225,000+8.2%$175/sqft |
Source: | ||
| 8/1/2022 | Sold | -- |
Source: | ||
| 6/28/2022 | Pending sale | $208,000$162/sqft |
Source: | ||
| 6/24/2022 | Listed for sale | $208,000$162/sqft |
Source: | ||
| 8/30/2016 | Sold | -- |
Source: Agent Provided Report a problem | ||
Public tax history
Public tax history
| Year | Property taxes | Tax assessment |
|---|---|---|
| 2024 | $1,295 | $20,960 |
| 2023 | $1,295 +9.4% | $20,960 +10% |
| 2022 | $1,183 | $19,060 |
Find assessor info on the county website
BuyAbility℠ payment
Est. payment
$1,090/mo
Principal & interest
$872
Property taxes
$139
Home insurance
$79
Climate risks
Neighborhood: 65631
Nearby schools
GreatSchools rating
- 7/10Clever Elementary SchoolGrades: PK-8Distance: 0.4 mi
- 7/10Clever High SchoolGrades: 9-12Distance: 0.7 mi
Schools provided by the listing agent
- Elementary: Clever
- Middle: Clever
- High: Clever
Source: SOMOMLS. This data may not be complete. We recommend contacting the local school district to confirm school assignments for this home.
- Loading
- Loading
