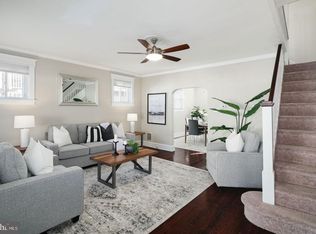Run, don't walk to this beautiful town home in the heart of Media. Enter the front porch and walk into the living room which features crown molding, a ceiling fan, custom window treatments and bamboo hardwood which span the entire home. An open concept layout leads to the kitchen which has been completely renovated with custom cabinets, granite counter tops and a large island with plenty of storage & electric. The kitchen is complete with stainless steel appliances, a stainless and glass range hood, and a back splash with glass mosaic tile. Connected to the kitchen is a sun room with skylights, travertine floor, and decorative tile inlay. The sun room has radiant heating under the tile floor, a ceiling fan, and an outside entrance to the back yard which was recently refinished with herringbone brick pavers and a privacy fence. A powder room completes the first floor. Second floor features a master bedroom, 2 additional bedrooms, and plenty of storage. Updated full bath. Master has 2 large custom closets with shelving. Basement has a built-in wet bar and dishwasher along with a laundry area, utility sink and 2 large storage closets. All windows have been replaced and, of course, there is central air. So many upgrades have been done to this home. It is located in award-winning Rose Tree Media School District. Conveniently only minutes away from I-476 and I-95 and walking distance to Media Train Station and State Street. Residential permit to park on street plus guest passes. Location! Location! This home will not last!!!! 2019-08-04
This property is off market, which means it's not currently listed for sale or rent on Zillow. This may be different from what's available on other websites or public sources.
