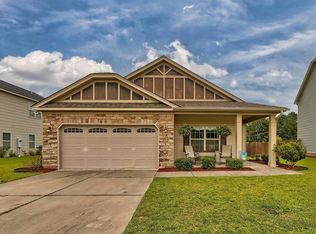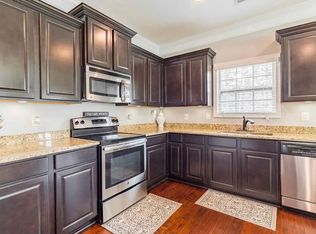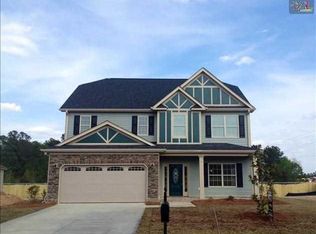Fantastic 3 bedroom, 2 1/2 bath home with loft/flex space in wonderful location - close to I-77, I-26, and only 10 minutes to downtown Columbia! The main floor has an open floor plan with hardwoods and beautiful crown molding/trim throughout the space. The large kitchen features granite countertops, glass tile backsplash, stainless steel appliances, under cabinet lighting, great cabinet space, walk-in pantry, and a spacious dining area. The laundry room with drop zone area and automatic light that turns on as you enter from the garage is also located on the main floor. Upstairs, the large master bedroom features a tray ceiling, walk-in closet and private bath with granite countertops, double sinks, large soaking tub and separate shower. Two additional bedrooms share a spacious second full bath. Loft/flex space provides lots of options with a large closet and a design that allows it to be easily converted to a 4th bedroom. Lots of storage with 2 linen closets. Private, fully fenced backyard features a covered porch and wrap around patio area that will make entertaining easy. Additional features include natural gas tankless water heater, overhead garage shelving and workbench, garage door opener and keyless entry pad, security system, front and backyard irrigation system and transferable termite bond. Professionally cleaned and sanitized for your safety and protection. This well-appointed newer home has a lot to love and live in - wonderful neighborhood!
This property is off market, which means it's not currently listed for sale or rent on Zillow. This may be different from what's available on other websites or public sources.


