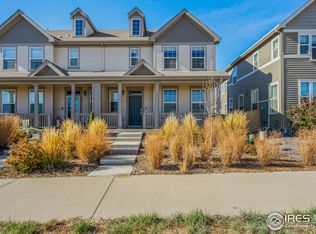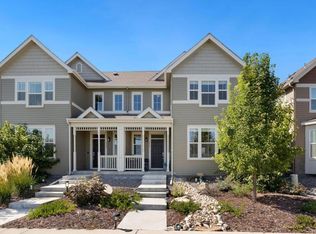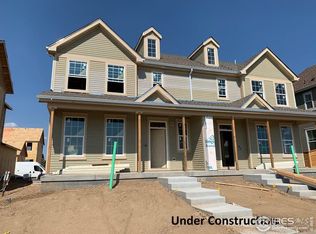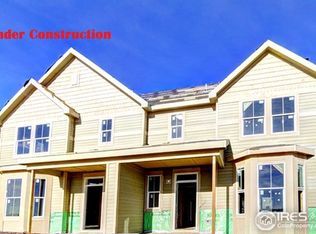Sold for $495,000 on 06/03/24
$495,000
314 Tigercat Way, Fort Collins, CO 80524
3beds
2,511sqft
Attached Dwelling, 1/2 Duplex
Built in 2019
2,614 Square Feet Lot
$493,700 Zestimate®
$197/sqft
$2,649 Estimated rent
Home value
$493,700
$469,000 - $518,000
$2,649/mo
Zestimate® history
Loading...
Owner options
Explore your selling options
What's special
Welcome to this spacious home! This attached home offers the perfect blend of modern convenience and comfortable living. As you step inside, you'll discover a bright and airy open floor plan that's perfect for entertaining or simply relaxing. The living area flows seamlessly into the dining space and kitchen, creating a welcoming atmosphere for gatherings of all sizes. Boasting three bedrooms and three bathrooms, including a luxurious master suite, there's plenty of room for everyone to unwind and recharge. Plus, the added bonus of an office provides the ideal space for remote work or creative pursuits. Sunlight floods the east side of the home, filling the living spaces with warmth and natural beauty. Whether you're enjoying your morning coffee or basking in the afternoon glow, you'll love the serene ambiance of the expansive open space. The chef-inspired kitchen is a culinary delight, featuring granite countertops, stainless steel appliances, and ample storage space. Prepare delicious meals with ease and gather around the island for casual dining and conversation. This home is close to the two community pools, future 20-acre city park, trails and abundant green space. Additional highlights include a two-car garage, second floor laundry room, and modern finishes throughout. Plus, easy access to Old Town, shopping, dining, entertainment, or I-25. Don't miss your chance to make this stunning attached home your own! Schedule a showing today and experience the epitome of comfortable living in Mosaic.
Zillow last checked: 8 hours ago
Listing updated: August 02, 2024 at 08:08am
Listed by:
Russell Loya 970-669-1234,
RE/MAX Alliance-Loveland
Bought with:
Karen Jamshidi
Source: IRES,MLS#: 1006186
Facts & features
Interior
Bedrooms & bathrooms
- Bedrooms: 3
- Bathrooms: 3
- Full bathrooms: 1
- 3/4 bathrooms: 1
- 1/2 bathrooms: 1
Primary bedroom
- Area: 156
- Dimensions: 13 x 12
Bedroom 2
- Area: 110
- Dimensions: 11 x 10
Bedroom 3
- Area: 110
- Dimensions: 11 x 10
Dining room
- Area: 120
- Dimensions: 10 x 12
Kitchen
- Area: 153
- Dimensions: 17 x 9
Living room
- Area: 156
- Dimensions: 13 x 12
Heating
- Forced Air
Cooling
- Central Air
Appliances
- Included: Gas Range/Oven, Dishwasher, Washer, Dryer, Microwave, Disposal
- Laundry: Upper Level
Features
- Study Area, Satellite Avail, High Speed Internet, Eat-in Kitchen, Open Floorplan, Pantry, Walk-In Closet(s), Open Floor Plan, Walk-in Closet
- Flooring: Wood, Wood Floors, Tile
- Windows: Double Pane Windows
- Basement: Full,Unfinished
Interior area
- Total structure area: 2,511
- Total interior livable area: 2,511 sqft
- Finished area above ground: 1,898
- Finished area below ground: 613
Property
Parking
- Total spaces: 2
- Parking features: Garage - Attached
- Attached garage spaces: 2
- Details: Garage Type: Attached
Features
- Levels: Two
- Stories: 2
- Patio & porch: Patio, Enclosed
- Exterior features: Private Lawn Sprinklers
- Has spa: Yes
- Fencing: Fenced,Wood
Lot
- Size: 2,614 sqft
- Features: Sidewalks, Fire Hydrant within 500 Feet, Level, Abuts Public Open Space
Details
- Parcel number: R1662163
- Zoning: LMN
- Special conditions: Private Owner
Construction
Type & style
- Home type: SingleFamily
- Architectural style: Contemporary/Modern
- Property subtype: Attached Dwelling, 1/2 Duplex
- Attached to another structure: Yes
Materials
- Wood/Frame
- Roof: Composition
Condition
- Not New, Previously Owned
- New construction: No
- Year built: 2019
Utilities & green energy
- Electric: Electric, Ft Collins
- Gas: Natural Gas, Xcel
- Sewer: City Sewer
- Water: City Water, ELCO
- Utilities for property: Natural Gas Available, Electricity Available, Cable Available
Community & neighborhood
Security
- Security features: Fire Sprinkler System
Community
- Community features: Park
Location
- Region: Fort Collins
- Subdivision: East Ridge
HOA & financial
HOA
- Has HOA: Yes
- HOA fee: $62 monthly
- Services included: Snow Removal, Management
Other
Other facts
- Listing terms: Cash,Conventional,FHA,VA Loan
- Road surface type: Paved, Asphalt
Price history
| Date | Event | Price |
|---|---|---|
| 6/3/2024 | Sold | $495,000-4.8%$197/sqft |
Source: | ||
| 4/14/2024 | Pending sale | $520,000$207/sqft |
Source: | ||
| 4/2/2024 | Listed for sale | $520,000+24%$207/sqft |
Source: | ||
| 2/3/2023 | Listing removed | -- |
Source: Zillow Rentals | ||
| 12/27/2022 | Listed for rent | $2,395$1/sqft |
Source: Zillow Rentals | ||
Public tax history
| Year | Property taxes | Tax assessment |
|---|---|---|
| 2024 | $2,746 +3% | $33,768 -1% |
| 2023 | $2,666 -1% | $34,095 +20.8% |
| 2022 | $2,694 +4.9% | $28,231 -2.8% |
Find assessor info on the county website
Neighborhood: Airpark
Nearby schools
GreatSchools rating
- 5/10Laurel Elementary SchoolGrades: PK-5Distance: 2.1 mi
- 5/10Lincoln Middle SchoolGrades: 6-8Distance: 4.3 mi
- 8/10Fort Collins High SchoolGrades: 9-12Distance: 3.4 mi
Schools provided by the listing agent
- Elementary: Laurel
- Middle: Lincoln
- High: Ft Collins
Source: IRES. This data may not be complete. We recommend contacting the local school district to confirm school assignments for this home.
Get a cash offer in 3 minutes
Find out how much your home could sell for in as little as 3 minutes with a no-obligation cash offer.
Estimated market value
$493,700
Get a cash offer in 3 minutes
Find out how much your home could sell for in as little as 3 minutes with a no-obligation cash offer.
Estimated market value
$493,700



