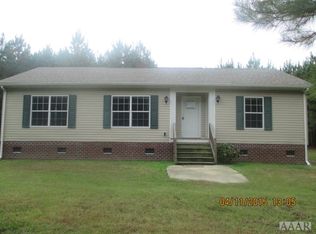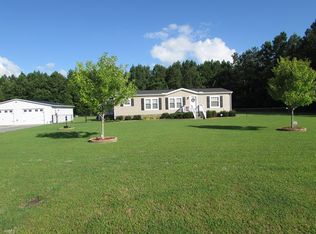Sold for $262,500
$262,500
314 Swing Gate Road, Hertford, NC 27944
3beds
1,472sqft
Single Family Residence
Built in 2010
1.14 Acres Lot
$260,200 Zestimate®
$178/sqft
$1,832 Estimated rent
Home value
$260,200
Estimated sales range
Not available
$1,832/mo
Zestimate® history
Loading...
Owner options
Explore your selling options
What's special
Offering a unique blend of rural tranquility and accessibility to essential services and urban conveniences, this cozy split floor plan 3-bedroom, 2-bathroom home is nestled on a spacious treed lot, providing both privacy and charm.
The semi-open floor plan boasts a spacious living room with wood burning fireplace that easily flows into the dining area, a flex space that could be used as an office, playroom or workout area and the kitchen.
The kitchen is equipped with stainless appliances to be conveyed with home along with a washer and dryer in the hallway laundry room.
The property also features a large 30x40, two-bay detached shop, perfect for hobbies, storage, or a workspace.
The tranquility of this location can be enjoyed while spending time on the spacious back deck.
Located about one mile off of US Hwy 17 on the north end of Perquimans County, the property is a manageable commute of approximately thirty minutes to Coast Guard Base Elizabeth City, Sentara Albemarle Hospital, and Elizabeth City State University. The property is situated about one hour away from the Hampton Roads metro area. This urban hub includes cities like Norfolk, Virginia Beach, and Chesapeake, offering a wide range of entertainment, dining, shopping, and cultural experiences. It's a great advantage for those who appreciate the amenities of city life while living in a quieter, suburban environment. If these conveniences weren't enough, being located just 90 minutes from the Outer Banks provides an excellent opportunity for homeowners to enjoy the coastal lifestyle, explore beautiful natural surroundings, and create lasting memories.
Zillow last checked: 8 hours ago
Listing updated: April 22, 2025 at 09:47am
Listed by:
Luke Marcum 252-205-6773,
Inner Banks Real Estate Group, Inc.
Bought with:
Sarah Wood, 308438
Water Street Real Estate Group
Source: Hive MLS,MLS#: 100490733 Originating MLS: Albemarle Area Association of REALTORS
Originating MLS: Albemarle Area Association of REALTORS
Facts & features
Interior
Bedrooms & bathrooms
- Bedrooms: 3
- Bathrooms: 2
- Full bathrooms: 2
Primary bedroom
- Level: Primary Living Area
Dining room
- Features: Combination
Heating
- Fireplace(s), Heat Pump, Electric
Cooling
- Central Air
Appliances
- Included: Electric Oven, Washer, Refrigerator, Dryer, Dishwasher
- Laundry: Dryer Hookup, Washer Hookup, In Hall
Features
- Master Downstairs, Whole-Home Generator, Blinds/Shades, Workshop
- Flooring: Carpet, Laminate, LVT/LVP
Interior area
- Total structure area: 1,472
- Total interior livable area: 1,472 sqft
Property
Parking
- Total spaces: 2
- Parking features: Garage Faces Front, Gravel, Garage Door Opener, Off Street
Accessibility
- Accessibility features: None
Features
- Levels: One
- Stories: 1
- Patio & porch: Deck
- Pool features: None
- Fencing: None
Lot
- Size: 1.14 Acres
- Dimensions: ~ 206 x 264 x 210 x 259
Details
- Additional structures: Shed(s), Workshop
- Parcel number: 500410016b
- Zoning: RA
- Special conditions: Standard
Construction
Type & style
- Home type: SingleFamily
- Property subtype: Single Family Residence
Materials
- See Remarks, Vinyl Siding
- Foundation: Brick/Mortar, Crawl Space
- Roof: Shingle
Condition
- New construction: No
- Year built: 2010
Utilities & green energy
- Sewer: Septic Tank
- Water: Public
- Utilities for property: Water Available, Water Connected
Community & neighborhood
Location
- Region: Hertford
- Subdivision: Not In Subdivision
Other
Other facts
- Listing agreement: Exclusive Right To Sell
- Listing terms: Cash,Conventional,FHA,USDA Loan,VA Loan
- Road surface type: Paved
Price history
| Date | Event | Price |
|---|---|---|
| 4/22/2025 | Sold | $262,500-0.9%$178/sqft |
Source: | ||
| 3/4/2025 | Contingent | $265,000$180/sqft |
Source: | ||
| 2/25/2025 | Listed for sale | $265,000$180/sqft |
Source: | ||
Public tax history
| Year | Property taxes | Tax assessment |
|---|---|---|
| 2024 | $722 -9.4% | $138,800 +11.5% |
| 2023 | $797 | $124,500 |
| 2022 | -- | $124,500 |
Find assessor info on the county website
Neighborhood: 27944
Nearby schools
GreatSchools rating
- NAPerquimans CentralGrades: PK-2Distance: 2.4 mi
- 6/10Perquimans County MiddleGrades: 6-8Distance: 2.9 mi
- 3/10Perquimans County HighGrades: 9-12Distance: 4.1 mi
Schools provided by the listing agent
- Elementary: Perquimans Central/Hertford Grammar
- Middle: Perquimans County Middle School
- High: Perquimans County High School
Source: Hive MLS. This data may not be complete. We recommend contacting the local school district to confirm school assignments for this home.

Get pre-qualified for a loan
At Zillow Home Loans, we can pre-qualify you in as little as 5 minutes with no impact to your credit score.An equal housing lender. NMLS #10287.

