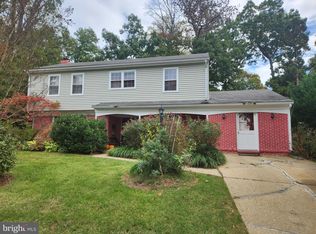BUYER TO PROVIDE LENDER'S LETTER AND FINANCIAL INFO SHEET. One of the largest homes in subdivision, located on a quiet and private lot. Extensively remodeled and improved in recent years: attached garage, hardwood and ceramic tile floors throughout, huge deck, fenced back yard, finished basement, new roof, new chimney stack, new electrical outlets, added half-bath in basement and more (see the full list of improvements in the "Documents" section of the MLS listing). Most living areas freshly painted. Situated in a sought-after area of Gaithersburg in close proximity to Rt. 355, I-270, Shady Grove metro and all shopping, dining and recreation spots nearby. NO SIGN ON PROPERTY.
This property is off market, which means it's not currently listed for sale or rent on Zillow. This may be different from what's available on other websites or public sources.
