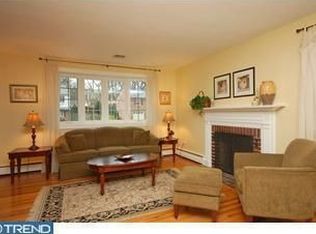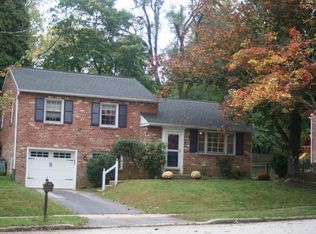Sold for $577,000
$577,000
314 Spencer Rd, Devon, PA 19333
3beds
1,818sqft
Single Family Residence
Built in 1955
0.33 Acres Lot
$602,200 Zestimate®
$317/sqft
$3,535 Estimated rent
Home value
$602,200
$560,000 - $644,000
$3,535/mo
Zestimate® history
Loading...
Owner options
Explore your selling options
What's special
Welcome to this lovely brick home in sought after Tredyffrin /Easttown School District. This gem features a warm and inviting living room complete with a wood burning fire place and flows into the formal dining room. The dining room is a perfect spot for family and holiday dinners. The kitchen is dated but offers lots of cabinet and counter space and tons of potential! There is a gorgeous new addition (2022) with a large family room with gas fireplace, double closet, French door to patio and a full bath with tile floor and stall shower. This is such a versatile room and can also be used as a bedroom or home office. Upstairs, you will find 3 comfortable bedrooms, 1 full bath and access to attic storage. The primary bedroom has a convenient half bath. The lower level includes a recreation room, a laundry/mudroom with an outside exit and direct access to a one car attached garage. The basement offers potential for additional space for playroom, game room and storage. The yard is spectacular and offers plenty of space for a swing set, playing ball and entertaining. There is a full house generator for peace of mind. Recent improvements include roof (2018), Central Air (2022) and family addition and full bath (2022). The icing on the cake is the location! There are sidewalks for easy access to the Devon Train Station, restaurants, shopping and you are in award winning T/E School District. HURRY!!!
Zillow last checked: 8 hours ago
Listing updated: October 21, 2024 at 05:01pm
Listed by:
Diane Reddington 215-641-2727,
Coldwell Banker Realty
Bought with:
Marrijo Gallagher, RS320681
Compass RE
Source: Bright MLS,MLS#: PACT2074088
Facts & features
Interior
Bedrooms & bathrooms
- Bedrooms: 3
- Bathrooms: 3
- Full bathrooms: 2
- 1/2 bathrooms: 1
- Main level bathrooms: 1
Basement
- Area: 300
Heating
- Hot Water, Baseboard, Radiant, Natural Gas, Electric
Cooling
- Central Air, Electric
Appliances
- Included: Built-In Range, Dishwasher, Oven/Range - Electric, Gas Water Heater
- Laundry: Lower Level
Features
- Bathroom - Tub Shower, Bathroom - Walk-In Shower, Built-in Features, Eat-in Kitchen, Primary Bath(s), Recessed Lighting
- Flooring: Carpet, Vinyl, Ceramic Tile
- Doors: French Doors
- Basement: Interior Entry,Partially Finished
- Number of fireplaces: 2
- Fireplace features: Gas/Propane, Wood Burning
Interior area
- Total structure area: 1,818
- Total interior livable area: 1,818 sqft
- Finished area above ground: 1,518
- Finished area below ground: 300
Property
Parking
- Total spaces: 3
- Parking features: Garage Faces Front, Garage Door Opener, Inside Entrance, Oversized, Attached, Driveway, On Street
- Attached garage spaces: 1
- Uncovered spaces: 2
Accessibility
- Accessibility features: None
Features
- Levels: Multi/Split,Two
- Stories: 2
- Patio & porch: Patio
- Pool features: None
- Fencing: Partial,Back Yard
Lot
- Size: 0.33 Acres
- Features: Front Yard, SideYard(s), Rear Yard
Details
- Additional structures: Above Grade, Below Grade
- Parcel number: 5502H0026
- Zoning: .
- Special conditions: Standard
Construction
Type & style
- Home type: SingleFamily
- Property subtype: Single Family Residence
Materials
- Brick
- Foundation: Block
- Roof: Pitched,Shingle
Condition
- New construction: No
- Year built: 1955
Utilities & green energy
- Electric: 200+ Amp Service
- Sewer: Public Sewer
- Water: Public
Community & neighborhood
Location
- Region: Devon
- Subdivision: None Available
- Municipality: EASTTOWN TWP
Other
Other facts
- Listing agreement: Exclusive Right To Sell
- Listing terms: Conventional
- Ownership: Fee Simple
Price history
| Date | Event | Price |
|---|---|---|
| 10/21/2024 | Sold | $577,000+4.9%$317/sqft |
Source: | ||
| 9/23/2024 | Pending sale | $549,900$302/sqft |
Source: | ||
| 9/19/2024 | Listed for sale | $549,900$302/sqft |
Source: | ||
Public tax history
| Year | Property taxes | Tax assessment |
|---|---|---|
| 2025 | $7,571 +0.1% | $194,610 |
| 2024 | $7,566 +8.7% | $194,610 |
| 2023 | $6,963 +3.2% | $194,610 |
Find assessor info on the county website
Neighborhood: 19333
Nearby schools
GreatSchools rating
- 8/10Tredyffrin-Easttown Middle SchoolGrades: 5-8Distance: 0.9 mi
- 9/10Conestoga Senior High SchoolGrades: 9-12Distance: 1.1 mi
- 9/10Hillside El SchoolGrades: K-4Distance: 1.3 mi
Schools provided by the listing agent
- Elementary: Devon
- Middle: Conestoga
- High: Conestoga Senior
- District: Tredyffrin-easttown
Source: Bright MLS. This data may not be complete. We recommend contacting the local school district to confirm school assignments for this home.
Get a cash offer in 3 minutes
Find out how much your home could sell for in as little as 3 minutes with a no-obligation cash offer.
Estimated market value$602,200
Get a cash offer in 3 minutes
Find out how much your home could sell for in as little as 3 minutes with a no-obligation cash offer.
Estimated market value
$602,200

