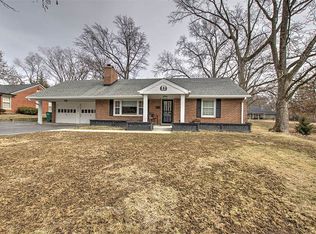Stately Southmoreland Brick Ranch! 1.3 Acre fenced lot. Great Patio, perfect for entertaining. Pretty Landscaping. Lake views. Large living room with fireplace opens to an inviting sunroom. Spacious Equipped kitchen with New Quartz counter top. Large bedrooms. lower level has a huge rec room, family room, bath and another bedroom or office. Walks out to stairs to garage. Perfect for In- Law quarters! Seller states Roof, gutters 2019; basement waterproofed and new drain lines 2020; beautiful oak hardwood on main floor and new vinyl plank in lower lever , new back splash, new dishwasher, garage door and water heater. Home warranty in effect until next April. Nothing to do here but bring your furniture! SELLER STATES WILL LOOK AT ALL REASONABLE OFFERS!
This property is off market, which means it's not currently listed for sale or rent on Zillow. This may be different from what's available on other websites or public sources.
