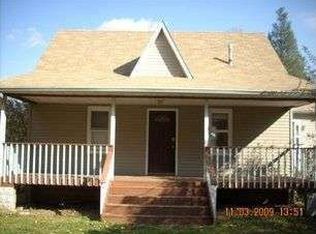This 6 Bedroom 5 bath home is a truly special property. From the Solid Mahogany Columbian front door to the Canadian railings, the owners have created a luxurious custom home.An impressive travertine and granite foyer welcomes your guests. The octagon atrium with waterfall sets the tone for this unique property. The expansive kitchen boasts high-end stainless steel appliances,granite counters and cherry cabinetry. Gorgeous brazilian cherry floors warm the large rooms. Lavish bathrooms on every floor. Finished walkout lower level with Kitchen and full bath is the perfect in-law suite. 3 Car garage with room for substantial off-street parking. All on a beautiful 1.8 acre level lot with a pond.
This property is off market, which means it's not currently listed for sale or rent on Zillow. This may be different from what's available on other websites or public sources.
