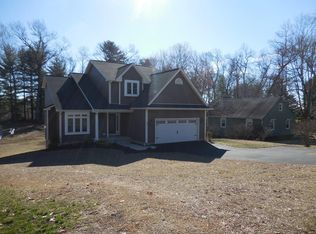Pretty Pleasing is this Classic Colonial set on a beautiful landscaped yard located in the desirable Tatham Area w/ a 2 Car Attached Garage Plus there's a 2 Car detached Garage found in the deep private parklike backyard that's ideal for car buffs or workshop. This timeless & well maintained home offers a traditional layout w/1,989 sq ft of comfortable living is perfect for all your gatherings. Featuring a cheerful Kitchen w/plenty of cabinets & counter space w/an open dining area w/large window views the lush Backyard leads to the Charming Dining Rm w/Custom Corner Cabinets, Lovely Living Rm w/Beamed Ceilings & Handsome Fireplace & a convenient 1/2 Bath. 2nd Flr boasts 4 Great Size Bedrms all w/wood flrs,closet space galore includes a Large Bedrm w/MBath w/Shower & 3 closets, Hall Cedar Closet & a sparkling Bathrm. You'll love the terrific Finished Walk-Out Basement w/fireplace in famrm,office poss 5th bedrm & handy 1/2 Bath! Gas Heat, C-Air &Mostly Replacement Windows. This is Home!
This property is off market, which means it's not currently listed for sale or rent on Zillow. This may be different from what's available on other websites or public sources.

