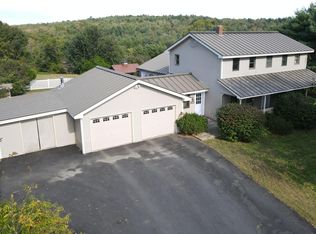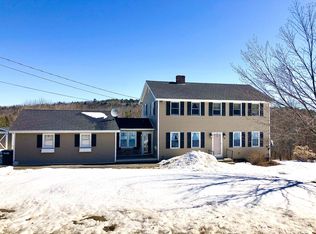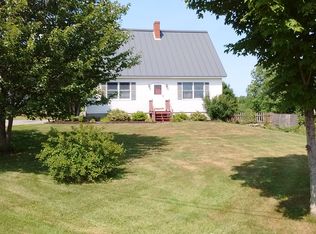Closed
$380,000
314 Seamon Road, Farmington, ME 04938
4beds
3,072sqft
Single Family Residence
Built in 1989
3.05 Acres Lot
$428,900 Zestimate®
$124/sqft
$2,633 Estimated rent
Home value
$428,900
$399,000 - $459,000
$2,633/mo
Zestimate® history
Loading...
Owner options
Explore your selling options
What's special
NEW ROOF 11/12/2023, SAME PRICE!!! 4-5 bedroom home with many fine attributes inside and out! First floor master-suite, hardwood and tile floors, granite tops, wet bar, central vac, generator hook-up, deck overlooking backyard, many nice shrubs and flowers, large 2 bay garage with heated workshop. There's another separate garage and toy shed. There's so much to see at this sought after location! Close to shopping, schools, hospital, many eateries, theatre, and a great 4 season recreation area.
Zillow last checked: 8 hours ago
Listing updated: January 14, 2025 at 07:06pm
Listed by:
Coldwell Banker Sandy River Realty 207-778-6333
Bought with:
County Seat Realty
Source: Maine Listings,MLS#: 1572099
Facts & features
Interior
Bedrooms & bathrooms
- Bedrooms: 4
- Bathrooms: 3
- Full bathrooms: 2
- 1/2 bathrooms: 1
Primary bedroom
- Level: First
Bedroom 2
- Level: Second
Bedroom 3
- Level: Second
Bedroom 4
- Level: Second
Dining room
- Level: First
Family room
- Level: Basement
Kitchen
- Level: First
Laundry
- Level: First
Living room
- Level: First
Office
- Level: Basement
Heating
- Forced Air
Cooling
- None
Appliances
- Included: Dishwasher, Microwave, Gas Range, Refrigerator
Features
- 1st Floor Primary Bedroom w/Bath, Storage
- Flooring: Carpet, Tile, Wood
- Windows: Double Pane Windows
- Basement: Interior Entry,Finished,Full
- Has fireplace: No
Interior area
- Total structure area: 3,072
- Total interior livable area: 3,072 sqft
- Finished area above ground: 2,136
- Finished area below ground: 936
Property
Parking
- Total spaces: 2
- Parking features: Concrete, 5 - 10 Spaces, On Site, Garage Door Opener, Detached
- Garage spaces: 2
Accessibility
- Accessibility features: Level Entry
Features
- Patio & porch: Deck
- Has view: Yes
- View description: Scenic
Lot
- Size: 3.05 Acres
- Features: Suburban, Level, Open Lot, Rolling Slope, Landscaped
Details
- Additional structures: Outbuilding
- Parcel number: FARNMR05L030005
- Zoning: per Town
- Other equipment: Central Vacuum, Internet Access Available
Construction
Type & style
- Home type: SingleFamily
- Architectural style: Cape Cod
- Property subtype: Single Family Residence
Materials
- Wood Frame, Vinyl Siding
- Roof: Shingle
Condition
- Year built: 1989
Utilities & green energy
- Electric: Circuit Breakers, Generator Hookup
- Sewer: Private Sewer
- Water: Private, Well
Green energy
- Energy efficient items: Ceiling Fans
Community & neighborhood
Location
- Region: Farmington
Other
Other facts
- Road surface type: Paved
Price history
| Date | Event | Price |
|---|---|---|
| 1/2/2024 | Pending sale | $400,000+5.3%$130/sqft |
Source: | ||
| 12/29/2023 | Sold | $380,000-5%$124/sqft |
Source: | ||
| 11/29/2023 | Contingent | $400,000$130/sqft |
Source: | ||
| 10/5/2023 | Listed for sale | $400,000$130/sqft |
Source: | ||
| 10/3/2023 | Contingent | $400,000$130/sqft |
Source: | ||
Public tax history
| Year | Property taxes | Tax assessment |
|---|---|---|
| 2024 | $4,625 +7.7% | $215,600 |
| 2023 | $4,293 +10.6% | $215,600 |
| 2022 | $3,881 -6.3% | $215,600 |
Find assessor info on the county website
Neighborhood: 04938
Nearby schools
GreatSchools rating
- NAFoster Regional Applied Tech CenterGrades: Distance: 0.7 mi
- 3/10Mt Blue High SchoolGrades: 9-12Distance: 0.7 mi
Get pre-qualified for a loan
At Zillow Home Loans, we can pre-qualify you in as little as 5 minutes with no impact to your credit score.An equal housing lender. NMLS #10287.


