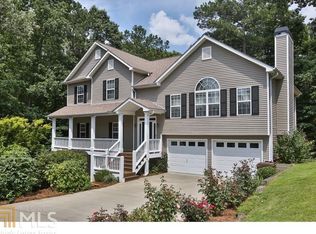Closed
$390,000
314 Sable Trace Pass, Acworth, GA 30102
4beds
2,745sqft
Single Family Residence, Residential
Built in 2003
0.64 Acres Lot
$411,200 Zestimate®
$142/sqft
$2,678 Estimated rent
Home value
$411,200
$391,000 - $432,000
$2,678/mo
Zestimate® history
Loading...
Owner options
Explore your selling options
What's special
Tucked in a peaceful neighborhood just minutes from the best of Towne Lake Parkway, this home offers easy access to Lake Allatoona, shopping, dining, and all your favorite local spots. Inside, the layout feels warm and welcoming, with a nicely designed upstairs that includes a spacious primary suite featuring a sitting area-perfect for unwinding at the end of the day. The unfinished basement gives you room to grow, and there's no shortage of storage throughout. Step out back and you'll find a private, wooded backyard that feels like your own little retreat, complete with multiple decks and a screened-in porch ideal for relaxing or entertaining. It's the kind of place that instantly feels like home.
Zillow last checked: 8 hours ago
Listing updated: July 22, 2025 at 10:57pm
Listing Provided by:
BEN HERRING,
EXP Realty, LLC.,
Cory Gatti,
EXP Realty, LLC.
Bought with:
John Powell, 388077
Chapman Hall Realtors Atlanta North
Source: FMLS GA,MLS#: 7553344
Facts & features
Interior
Bedrooms & bathrooms
- Bedrooms: 4
- Bathrooms: 3
- Full bathrooms: 3
- Main level bathrooms: 1
- Main level bedrooms: 1
Primary bedroom
- Features: Other
- Level: Other
Bedroom
- Features: Other
Primary bathroom
- Features: Separate His/Hers, Other
Dining room
- Features: Great Room
Kitchen
- Features: Breakfast Room, Pantry
Heating
- Natural Gas
Cooling
- Electric, Ceiling Fan(s), Central Air
Appliances
- Included: Gas Water Heater, Dishwasher, Disposal, Microwave
- Laundry: Other
Features
- Tray Ceiling(s), High Ceilings 10 ft Main
- Flooring: Carpet
- Windows: None
- Basement: Exterior Entry
- Attic: Pull Down Stairs
- Has fireplace: Yes
- Fireplace features: Family Room, Factory Built, Gas Starter
- Common walls with other units/homes: No Common Walls
Interior area
- Total structure area: 2,745
- Total interior livable area: 2,745 sqft
- Finished area below ground: 2,492
Property
Parking
- Parking features: Attached
- Has attached garage: Yes
Accessibility
- Accessibility features: None
Features
- Levels: Multi/Split
- Patio & porch: Deck, Patio
- Exterior features: Other, No Dock
- Pool features: None
- Spa features: None
- Fencing: None
- Has view: Yes
- View description: Other
- Waterfront features: None
- Body of water: Allatoona
Lot
- Size: 0.64 Acres
- Features: Private, Sloped
Details
- Additional structures: None
- Parcel number: 21N11H 229
- Other equipment: None
- Horse amenities: None
Construction
Type & style
- Home type: SingleFamily
- Architectural style: Traditional
- Property subtype: Single Family Residence, Residential
Materials
- Vinyl Siding
- Foundation: None
- Roof: Composition
Condition
- Resale
- New construction: No
- Year built: 2003
Details
- Warranty included: Yes
Utilities & green energy
- Electric: None
- Sewer: Public Sewer
- Water: Public
- Utilities for property: Underground Utilities
Green energy
- Energy efficient items: None
- Energy generation: None
Community & neighborhood
Security
- Security features: None
Community
- Community features: None
Location
- Region: Acworth
- Subdivision: Sable Trace
Other
Other facts
- Road surface type: Other
Price history
| Date | Event | Price |
|---|---|---|
| 7/17/2025 | Sold | $390,000-6.6%$142/sqft |
Source: | ||
| 6/5/2025 | Pending sale | $417,400$152/sqft |
Source: | ||
| 5/1/2025 | Price change | $417,400-1.8%$152/sqft |
Source: | ||
| 4/1/2025 | Price change | $424,900-3.4%$155/sqft |
Source: | ||
| 3/27/2025 | Listed for sale | $439,900$160/sqft |
Source: | ||
Public tax history
| Year | Property taxes | Tax assessment |
|---|---|---|
| 2024 | $5,045 -0.1% | $192,120 |
| 2023 | $5,049 +21.3% | $192,120 +21.2% |
| 2022 | $4,161 +22% | $158,560 +21.1% |
Find assessor info on the county website
Neighborhood: 30102
Nearby schools
GreatSchools rating
- 7/10Oak Grove Elementary Fine Arts AcademyGrades: PK-5Distance: 0.8 mi
- 7/10E.T. Booth Middle SchoolGrades: 6-8Distance: 2.5 mi
- 8/10Etowah High SchoolGrades: 9-12Distance: 2.4 mi
Schools provided by the listing agent
- Elementary: Oak Grove - Cherokee
- Middle: E.T. Booth
- High: Etowah
Source: FMLS GA. This data may not be complete. We recommend contacting the local school district to confirm school assignments for this home.
Get a cash offer in 3 minutes
Find out how much your home could sell for in as little as 3 minutes with a no-obligation cash offer.
Estimated market value
$411,200
Get a cash offer in 3 minutes
Find out how much your home could sell for in as little as 3 minutes with a no-obligation cash offer.
Estimated market value
$411,200
