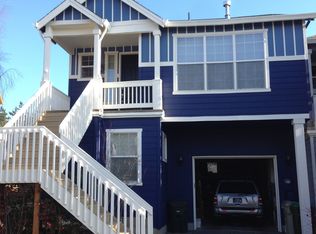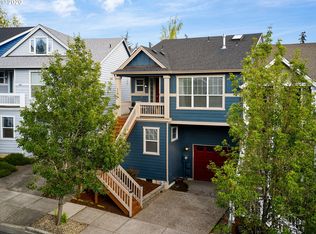Fantastic location in Peterkort, near St. Vincents Hospital and easy access to Hwy 26. Immaculate easy care townhome, flooded with light, and NO homeowners dues! Master suite on main level has lg walk-in closet and bath. Osize tandem garage opens to a private patio. High ceilings and loads of storage. All appliances included.
This property is off market, which means it's not currently listed for sale or rent on Zillow. This may be different from what's available on other websites or public sources.

