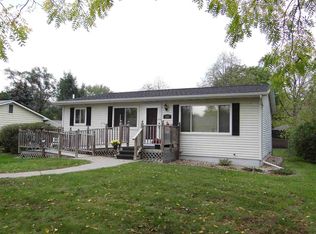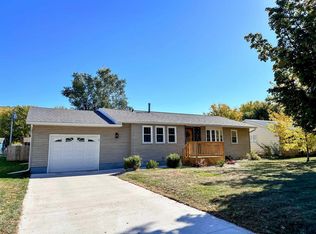Move in ready ranch home with large fenced in yard. This 3 bedroom home has a double fireplace, laundry on the main level, oversized yard and 2 stall detached garage with alley access. All appliances included, central air, new boiler system and updated kitchen and bathroom. Sliding glass doors to the backyard with nice sized poured cement patio and raised garden beds. Great home for just about anybody, first time home, downsizing, vacation, rental, lots of options here.
This property is off market, which means it's not currently listed for sale or rent on Zillow. This may be different from what's available on other websites or public sources.


