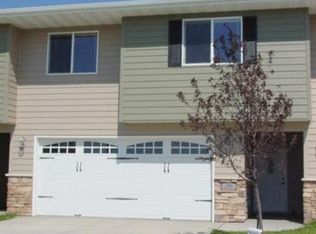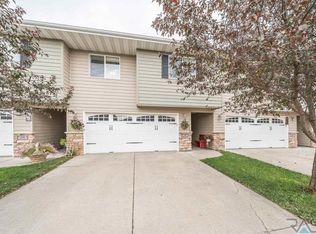Sold for $286,000 on 04/02/25
$286,000
314 S Spring Pl, Brandon, SD 57005
3beds
1,709sqft
Townhouse
Built in 2008
3,606.77 Square Feet Lot
$287,600 Zestimate®
$167/sqft
$1,911 Estimated rent
Home value
$287,600
$270,000 - $305,000
$1,911/mo
Zestimate® history
Loading...
Owner options
Explore your selling options
What's special
Completely updated 3 bed, 3 bath Townhome in a great neighborhood just blocks from the Brandon Golf Course! Updates galore in this spacious 2-story including all new carpet throughout, fresh interior paint, custom blinds on the main floor from Budget Blinds, all new LED light fixtures and ceiling fans, new 3-panel solid core closet doors in the bedrooms, high end reverse osmosis system throughout the home, epoxy garage floors, oversized and recently extended rear concrete pad, and new Lennox high efficiency furnace and air conditioner in 2021! The kitchen features hardwood floors and LG stainless steel appliances. You'll love the size of the living room and 18 foot ceiling it has to offer! Upstairs you'll find the large master bedroom with attached master bath with double sink and adjacent walk in closet. The second and third bedrooms are both good sized and feature large closets with one being a fully walk in closet. Laundry room is conveniently located upstairs close to all three bedrooms. Neatly groomed exterior landscaping and partial privacy fence included! This is one you won't want to miss! Ask about the 2.25% VA Assumable Loan option!
Zillow last checked: 8 hours ago
Listing updated: April 17, 2025 at 08:54am
Listed by:
Nic S Peterson,
Falls Real Estate
Bought with:
Jon D Fick
Source: Realtor Association of the Sioux Empire,MLS#: 22408887
Facts & features
Interior
Bedrooms & bathrooms
- Bedrooms: 3
- Bathrooms: 3
- Full bathrooms: 2
- 1/2 bathrooms: 1
Primary bedroom
- Description: New Carpet
- Level: Upper
- Area: 196
- Dimensions: 14 x 14
Bedroom 2
- Level: Upper
- Area: 132
- Dimensions: 11 x 12
Bedroom 3
- Description: Large walk-in closet
- Level: Upper
- Area: 132
- Dimensions: 11 x 12
Dining room
- Description: Slider to patio
- Level: Main
- Area: 108
- Dimensions: 9 x 12
Kitchen
- Description: Stainless steel appliances
- Level: Main
- Area: 110
- Dimensions: 11 x 10
Living room
- Description: New carpet and blinds, 18' ceiling
- Level: Main
- Area: 196
- Dimensions: 14 x 14
Heating
- Natural Gas
Cooling
- Central Air
Appliances
- Included: Electric Range, Microwave, Dishwasher, Refrigerator, Washer, Dryer, Humidifier
Features
- 3+ Bedrooms Same Level, 9 FT+ Ceiling in Lwr Lvl, Master Bath
- Flooring: Carpet, Vinyl, Wood
- Basement: None
Interior area
- Total interior livable area: 1,709 sqft
- Finished area above ground: 1,709
- Finished area below ground: 0
Property
Parking
- Total spaces: 2
- Parking features: Concrete
- Garage spaces: 2
Features
- Levels: Two
- Patio & porch: Patio
- Fencing: Partial,Privacy
Lot
- Size: 3,606 sqft
- Dimensions: 33x108.5
- Features: City Lot
Details
- Parcel number: 84501
Construction
Type & style
- Home type: Townhouse
- Architectural style: Two Story
- Property subtype: Townhouse
Materials
- Cement Siding, Brick
- Foundation: Slab
- Roof: Composition
Condition
- Year built: 2008
Utilities & green energy
- Sewer: Public Sewer
- Water: Public
Community & neighborhood
Location
- Region: Brandon
- Subdivision: Sunrise Estates
Other
Other facts
- Listing terms: Conventional
- Road surface type: Curb and Gutter
Price history
| Date | Event | Price |
|---|---|---|
| 4/2/2025 | Sold | $286,000-4.6%$167/sqft |
Source: | ||
| 12/12/2024 | Listed for sale | $299,900+36.8%$175/sqft |
Source: | ||
| 6/2/2021 | Sold | $219,300+2%$128/sqft |
Source: | ||
| 4/11/2021 | Listed for sale | $215,000$126/sqft |
Source: | ||
Public tax history
Tax history is unavailable.
Neighborhood: 57005
Nearby schools
GreatSchools rating
- 9/10Robert Bennis Elementary - 05Grades: K-4Distance: 2.4 mi
- 9/10Brandon Valley Middle School - 02Grades: 7-8Distance: 1.5 mi
- 7/10Brandon Valley High School - 01Grades: 9-12Distance: 1.1 mi
Schools provided by the listing agent
- Elementary: Robert Bennis ES
- Middle: Brandon Valley MS
- High: Brandon Valley HS
- District: Brandon Valley 49-2
Source: Realtor Association of the Sioux Empire. This data may not be complete. We recommend contacting the local school district to confirm school assignments for this home.

Get pre-qualified for a loan
At Zillow Home Loans, we can pre-qualify you in as little as 5 minutes with no impact to your credit score.An equal housing lender. NMLS #10287.

