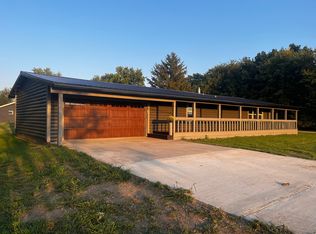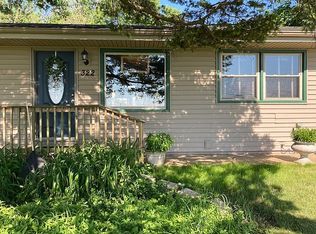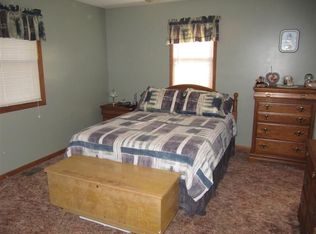Unique property with a ton of potential! This is an as is sale as owners know work needs to be done. Starting with a private lot surrounded by trees and fruit trees, this home has it's own pond! The home is very contemporary with a solarium/atrium in the front that accesses the lower level family room, bedroom, and laundry/utility room. Enter through the front door to a large entry, and a two-story great room with spiral stairs to the huge master loft suite with two large closets, full bath, and skylights. On the main level is also a dining room with french doors to rear deck, galley style kitchen, full bath, and two more bedrooms, one which accesses the atrium. City water but still have shared well access. Much potential for the handy person! Guest apt attached incl sqft.
This property is off market, which means it's not currently listed for sale or rent on Zillow. This may be different from what's available on other websites or public sources.



