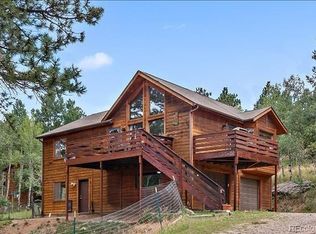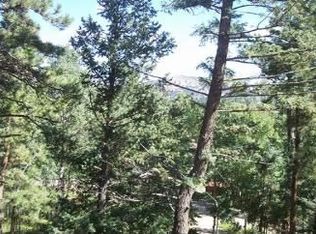Lovingly, Cared Home, Stunning Upgrades & Breathe Taking Views! Sunny and open floor plan with floor to ceiling windows that look out at stunning Lone Rock and the surrounding majestic mountains. Over $50k in newer upgrades which includes outside house painting, a fenced backyard with two gates, beautiful tile floors that look like hardwood flooring on the upper and lower levels (easy to clean, no scratched floors from dogs), newer 2-stage forced air furnace, new 40 gallon hot water heater, new storm doors, updated bathrooms with gorgeous finishes which include travertine, walnut counter-top, hand hammered copper sink, new shower, leather finished granite counter-top upper level. Other features include new stunning Onyx light fixtures, new natural gas stove/fireplace in the Great Room to warm up cold winter nights or to enjoy a delicious meal with a warm, cozy ambiance. Three bedrooms (upper level w a walk-in closet), 2 bathrooms (one full and one 3/4), vaulted ceilings, family/rec room (lower level), large wrap around deck, 1-car attached garage, attached storage area with electricity, mixture of trees, close to Hwy 285 access & hiking trails, quick possession. Seller uses Rise Broadband/Internet, Colorado Natural Gas, IREA (electric), Direct TV, Mountain View Trash. Hurry, it is a good one!
This property is off market, which means it's not currently listed for sale or rent on Zillow. This may be different from what's available on other websites or public sources.


