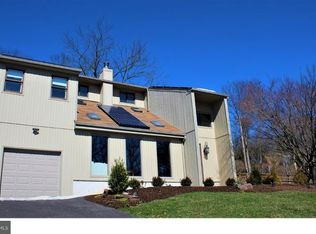Sold for $488,000
$488,000
314 S Perkasie Rd, Perkasie, PA 18944
4beds
2,370sqft
Single Family Residence
Built in 1981
0.72 Acres Lot
$566,800 Zestimate®
$206/sqft
$3,137 Estimated rent
Home value
$566,800
$538,000 - $595,000
$3,137/mo
Zestimate® history
Loading...
Owner options
Explore your selling options
What's special
This beautiful Contemporary 2 Story home is perched perfectly on a hill with fantastic views. Living Room has cathedral ceilings with skylight and wood burning stove. LR is open to eat-in kitchen with dining area. 1st Floor Full Bath, Family Room currently with Pool Table could be converted to a 1st floor Bedroom Suite, Upstairs, Master Bedroom Suite with Cathedral ceilings, private master bath with Jacuzzi tub and a balcony deck overlooking the quiet wooded backyard, 3 more spacious Bedrooms, including another full bath, 4+ Bedrooms, 3 Full Baths, Deck wraps around the front of the house, several outside patios and entertaining locations, Oversized 2-car Garage, large shed, situated on a large 0.71 Acre lot. A must see!
Zillow last checked: 8 hours ago
Listing updated: April 05, 2023 at 05:01pm
Listed by:
Jeffrey Torchia 610-282-1333,
Preferred Properties Plus
Bought with:
Tammy Smith, RS275071
Long & Foster Real Estate, Inc.
Source: Bright MLS,MLS#: PABU2044392
Facts & features
Interior
Bedrooms & bathrooms
- Bedrooms: 4
- Bathrooms: 3
- Full bathrooms: 3
- Main level bathrooms: 1
Basement
- Area: 0
Heating
- Heat Pump, Forced Air, Baseboard, Wood Stove, Electric, Oil
Cooling
- Central Air, Electric
Appliances
- Included: Disposal, Dryer, Washer, Oven/Range - Electric, Microwave, Electric Water Heater, Water Heater
- Laundry: Lower Level, Laundry Room
Features
- Attic, Eat-in Kitchen
- Flooring: Laminate, Carpet, Tile/Brick
- Windows: Skylight(s)
- Has basement: No
- Has fireplace: No
Interior area
- Total structure area: 2,370
- Total interior livable area: 2,370 sqft
- Finished area above ground: 2,370
- Finished area below ground: 0
Property
Parking
- Total spaces: 2
- Parking features: Garage Faces Front, Attached
- Attached garage spaces: 2
Accessibility
- Accessibility features: None
Features
- Levels: Two
- Stories: 2
- Patio & porch: Deck
- Exterior features: Balcony
- Pool features: None
Lot
- Size: 0.72 Acres
- Features: Backs to Trees
Details
- Additional structures: Above Grade, Below Grade
- Parcel number: 15011046011
- Zoning: CR
- Special conditions: Standard
Construction
Type & style
- Home type: SingleFamily
- Architectural style: Contemporary
- Property subtype: Single Family Residence
Materials
- Frame
- Foundation: Slab
- Roof: Asphalt,Fiberglass
Condition
- New construction: No
- Year built: 1981
Utilities & green energy
- Sewer: Public Sewer
- Water: Well
Community & neighborhood
Location
- Region: Perkasie
- Subdivision: Blooming Glen
- Municipality: HILLTOWN TWP
Other
Other facts
- Listing agreement: Exclusive Right To Sell
- Listing terms: Cash,Conventional,FHA,VA Loan
- Ownership: Fee Simple
Price history
| Date | Event | Price |
|---|---|---|
| 4/5/2023 | Sold | $488,000+6.1%$206/sqft |
Source: | ||
| 3/1/2023 | Pending sale | $459,900$194/sqft |
Source: | ||
| 3/1/2023 | Contingent | $459,900$194/sqft |
Source: | ||
| 2/26/2023 | Listed for sale | $459,900+100.8%$194/sqft |
Source: | ||
| 2/26/2020 | Sold | $229,000-11.9%$97/sqft |
Source: Public Record Report a problem | ||
Public tax history
| Year | Property taxes | Tax assessment |
|---|---|---|
| 2025 | $5,898 | $34,400 |
| 2024 | $5,898 +1.2% | $34,400 |
| 2023 | $5,829 | $34,400 |
Find assessor info on the county website
Neighborhood: 18944
Nearby schools
GreatSchools rating
- 6/10Seylar El SchoolGrades: K-5Distance: 1.3 mi
- 7/10Pennridge Central Middle SchoolGrades: 6-8Distance: 1 mi
- 8/10Pennridge High SchoolGrades: 9-12Distance: 1.5 mi
Schools provided by the listing agent
- District: Pennridge
Source: Bright MLS. This data may not be complete. We recommend contacting the local school district to confirm school assignments for this home.
Get a cash offer in 3 minutes
Find out how much your home could sell for in as little as 3 minutes with a no-obligation cash offer.
Estimated market value$566,800
Get a cash offer in 3 minutes
Find out how much your home could sell for in as little as 3 minutes with a no-obligation cash offer.
Estimated market value
$566,800
