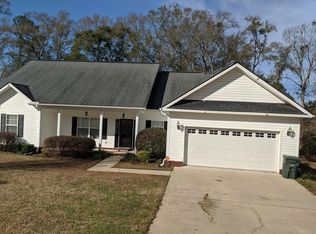Immaculately maintained home in a family-friendly subdivision complete with in-ground sprinklers, granite counter tops, tray ceilings, wall-mounted TV, and surround sound stereo. Wonderful screen porch and deck overlook private back yard with privacy fence. Great open floor plan with fireplace in grand room, dining area adjacent to well appointed kitchen with stainless appliances & breakfast bar. Large laundry room with cabinets and sink will easily accommodate the larger washer and dryer. Split floor plan with private master suite with separate tile shower, walk in closet, jetted tub, and double vanity. Great 2nd bath with two sinks and separate shower area is easily accessible from additional bedrooms. The fourth bedroom could also serve as a office/study. The two car attached garage has a storage room, pull down stairs, and side entry door. Great storage cabinets and closets throughout the home. This home is move-in ready, the carpets are cleaned and the owners are packed and motivated so sell. The Oak Ridge Forest subdivision located within the city limits of Enterprise boasts a large fully-stocked lake and offers covered sitting area and a large pavilion for entertaining. Outstanding 12 x 16 shed with double doors and ramp to store your garden, lawn equipment. Feel free to stop by this beautiful home at your convenience -- call and schedule a viewing -- only a little advance notice will be required.
This property is off market, which means it's not currently listed for sale or rent on Zillow. This may be different from what's available on other websites or public sources.
