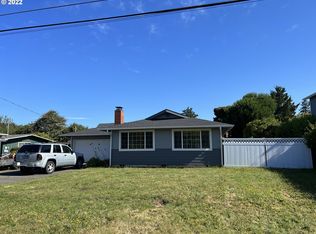Two story, 3 bed, 2 bath completely remodeled in 2018 including adding the 2nd story. Home was rebuilt from the studs including all new electric wiring, new plumbing, new appliances, new garage door, new heat pump and new roof. Upstairs bath includes walk-in, spa tub while downstairs bath includes a tiled, shower. Kitchen appliances brand new when installed late 2018. Includes double oven, waterfall island with stove top burners, cupboards and drawers. Countertops are quartz. Lush mature garden covers both front and back yards. Upstairs bath includes walk spa tub and office/3rd bedroom with wet bar, quartz counter top and small refrigerator. Private balcony upstairs with ocean view 2 blocks away. On a clear day one can see St. George lighthouse and the light bouy which is visible at night. The north jetty and beach area is accessible just 2 blocks from home. 2 car garage with ample space with storage shelves and work bench.
This property is off market, which means it's not currently listed for sale or rent on Zillow. This may be different from what's available on other websites or public sources.

