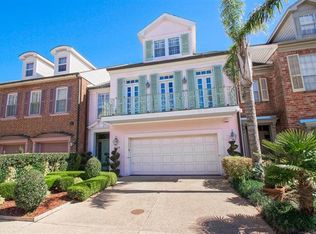Closed
Price Unknown
314 Rue Saint Peter, Metairie, LA 70005
3beds
3,995sqft
Townhouse
Built in 2011
2,550 Square Feet Lot
$1,130,500 Zestimate®
$--/sqft
$4,159 Estimated rent
Home value
$1,130,500
$1.05M - $1.22M
$4,159/mo
Zestimate® history
Loading...
Owner options
Explore your selling options
What's special
Beautiful end unit deLimon townhome-move in ready! This renovated townhome with 3 bedrooms & 4 bathrooms has an elevator, generous double garage, new roof, plantation shutters, upgraded HVAC systems & duct work ,centralized security system, custom zoned sprinkler system and more! Main living on 2nd level is bright with extra natural light from windows as it is an end unit. Features include updated kitchen opening to family room and dining room. Primary bedroom with sitting area & porch. Lots of storage.
Zillow last checked: 8 hours ago
Listing updated: November 03, 2023 at 06:10am
Listed by:
Shaun McCarthy 504-322-7337,
McCarthy Group REALTORS
Bought with:
Shaun McCarthy
McCarthy Group REALTORS
Source: GSREIN,MLS#: 2421121
Facts & features
Interior
Bedrooms & bathrooms
- Bedrooms: 3
- Bathrooms: 4
- Full bathrooms: 2
- 1/2 bathrooms: 2
Primary bedroom
- Description: Flooring: Carpet
- Level: Upper
- Dimensions: 14.1100 x 22.7000
Bedroom
- Description: Flooring: Carpet
- Level: Upper
- Dimensions: 29.9000 x 17.6000
Bedroom
- Description: Flooring: Wood
- Level: Upper
- Dimensions: 13.9000 x 15.5000
Primary bathroom
- Description: Flooring: Tile
- Level: Upper
- Dimensions: 10.4000 x 17.3000
Den
- Description: Flooring: Wood
- Level: Upper
- Dimensions: 14.0000 x 16.6000
Dining room
- Description: Flooring: Wood
- Level: Upper
- Dimensions: 14.3000 x 19.8000
Kitchen
- Description: Flooring: Marble
- Level: Lower
- Dimensions: 9.1100 x 13.1100
Kitchen
- Description: Flooring: Wood
- Level: Upper
- Dimensions: 19.5000 x 13.2000
Living room
- Description: Flooring: Carpet
- Level: Lower
- Dimensions: 17.6000 x 28.6000
Heating
- Central, Multiple Heating Units
Cooling
- Central Air, 3+ Units
Appliances
- Included: Cooktop, Double Oven, Dishwasher, Microwave, Refrigerator, Trash Compactor
Features
- Attic, Elevator, Granite Counters, Pantry, Stainless Steel Appliances
- Has fireplace: Yes
- Fireplace features: Wood Burning
Interior area
- Total structure area: 4,462
- Total interior livable area: 3,995 sqft
Property
Parking
- Parking features: Garage, Two Spaces, Garage Door Opener
- Has garage: Yes
Features
- Levels: Three Or More
- Stories: 3
- Patio & porch: Other, Balcony
- Exterior features: Balcony, Courtyard, Sprinkler/Irrigation
- Pool features: Community, In Ground
Lot
- Size: 2,550 sqft
- Dimensions: 2550
- Features: City Lot, Rectangular Lot
Details
- Parcel number: 70005314RUESAINTPETERNO
- Special conditions: None
Construction
Type & style
- Home type: Townhouse
- Property subtype: Townhouse
Materials
- Brick
- Foundation: Slab
- Roof: Asphalt,Shingle
Condition
- Excellent,Repairs Cosmetic,Resale
- New construction: No
- Year built: 2011
Utilities & green energy
- Sewer: Public Sewer
- Water: Public
Community & neighborhood
Security
- Security features: Security System, Fire Sprinkler System
Community
- Community features: Pool
Location
- Region: Metairie
- Subdivision: Delimon Place
HOA & financial
HOA
- Has HOA: Yes
- HOA fee: $600 quarterly
- Amenities included: Clubhouse
Price history
| Date | Event | Price |
|---|---|---|
| 10/31/2023 | Sold | -- |
Source: | ||
| 9/25/2023 | Listing removed | -- |
Source: GSREIN #2403692 Report a problem | ||
| 7/13/2023 | Listed for rent | $4,200$1/sqft |
Source: GSREIN #2403692 Report a problem | ||
| 10/28/2021 | Sold | -- |
Source: | ||
| 9/21/2021 | Pending sale | $1,100,000$275/sqft |
Source: BHHS broker feed #2315088 Report a problem | ||
Public tax history
| Year | Property taxes | Tax assessment |
|---|---|---|
| 2024 | $9,483 -4.2% | $75,250 |
| 2023 | $9,899 +2.7% | $75,250 |
| 2022 | $9,640 +19.6% | $75,250 |
Find assessor info on the county website
Neighborhood: 70005
Nearby schools
GreatSchools rating
- 7/10Marie B. Riviere Elementary SchoolGrades: PK-5Distance: 1.7 mi
- 5/10J.D. Meisler Middle SchoolGrades: 6-8Distance: 2.9 mi
- 7/10Riverdale High SchoolGrades: 9-12Distance: 3.1 mi
Sell for more on Zillow
Get a Zillow Showcase℠ listing at no additional cost and you could sell for .
$1,130,500
2% more+$22,610
With Zillow Showcase(estimated)$1,153,110
