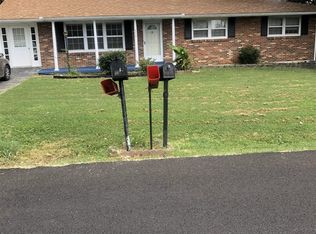Sold for $238,000 on 07/29/25
$238,000
314 Robin Rd, Bowling Green, KY 42101
3beds
1,725sqft
Single Family Residence
Built in 1965
0.25 Acres Lot
$-- Zestimate®
$138/sqft
$1,288 Estimated rent
Home value
Not available
Estimated sales range
Not available
$1,288/mo
Zestimate® history
Loading...
Owner options
Explore your selling options
What's special
Charming newly remodeled 3-bedroom, 1-bathroom house with modern upgrades and detached garage! This beautifully remodeled home offers over 1,700 sqft with upgrades throughout the entire house. Step inside to discover new floors and fresh new paint that gives a bright and inviting feeling. The spacious living room/den features a cozy brick fireplace, perfect for relaxing with family or entertaining guests. The kitchen is such a delight, boasting new granite countertops, brand-new stainless-steel appliances, and ample cabinet space with an open kitchen floor plan. The bathroom is all new including a custom-made vanity with a granite countertop and a shower/tub combo with a large linen closet. Outside, you will love the large, detached garage offering plenty of room for storage and hobbies. With it's modern upgrades and classic charm, this home is move-in ready!
Zillow last checked: 8 hours ago
Listing updated: August 01, 2025 at 10:25am
Listed by:
Katie Jones 270-618-1617,
Better Homes & Garden Real Estate--Ben Bray & Associates
Bought with:
Katie Jones, 285690
Better Homes & Garden Real Estate--Ben Bray & Associates
Katie Jones, 285690
Better Homes & Garden Real Estate--Ben Bray & Associates
Source: RASK,MLS#: RA20245272
Facts & features
Interior
Bedrooms & bathrooms
- Bedrooms: 3
- Bathrooms: 1
- Full bathrooms: 1
- Main level bathrooms: 1
- Main level bedrooms: 3
Primary bedroom
- Level: Main
Bedroom 2
- Level: Main
Bedroom 3
- Level: Main
Primary bathroom
- Level: Main
Bathroom
- Features: Tub/Shower Combo
Kitchen
- Features: Granite Counters
Heating
- Central, Gas
Cooling
- Central Air
Appliances
- Included: Built In Wall Oven, Cooktop, Dishwasher, Range/Oven, Electric Range, Refrigerator, Electric Water Heater
- Laundry: Laundry Room
Features
- Ceiling Fan(s), Walls (Dry Wall), Walls (Paneling), Eat-in Kitchen, Formal Dining Room
- Flooring: Hardwood, Tile, Vinyl
- Basement: None
- Has fireplace: Yes
- Fireplace features: Gas
Interior area
- Total structure area: 1,725
- Total interior livable area: 1,725 sqft
Property
Parking
- Total spaces: 1
- Parking features: Detached
- Garage spaces: 1
Accessibility
- Accessibility features: 1st Floor Bathroom, Level Drive, Level Lot
Features
- Levels: One and One Half
- Patio & porch: Covered Front Porch
- Exterior features: Mature Trees
- Fencing: Privacy
Lot
- Size: 0.25 Acres
- Features: Level
Details
- Parcel number: 040A59147
Construction
Type & style
- Home type: SingleFamily
- Architectural style: Ranch
- Property subtype: Single Family Residence
Materials
- Brick, Brick/Siding
- Foundation: Block, Brick/Mortar
- Roof: Shingle
Condition
- Year built: 1965
Utilities & green energy
- Sewer: City
- Water: City
Community & neighborhood
Location
- Region: Bowling Green
- Subdivision: Springhill
Other
Other facts
- Road surface type: Asphalt, Paved
Price history
| Date | Event | Price |
|---|---|---|
| 7/29/2025 | Sold | $238,000-3.2%$138/sqft |
Source: | ||
| 5/28/2025 | Pending sale | $245,900$143/sqft |
Source: | ||
| 5/28/2025 | Contingent | $245,900$143/sqft |
Source: | ||
| 3/17/2025 | Listed for sale | $245,900$143/sqft |
Source: | ||
| 3/8/2025 | Listing removed | $245,900$143/sqft |
Source: | ||
Public tax history
| Year | Property taxes | Tax assessment |
|---|---|---|
| 2015 | $488 | $63,100 +6.9% |
| 2014 | -- | $59,000 -3.3% |
| 2011 | -- | $61,000 -0.5% |
Find assessor info on the county website
Neighborhood: 42101
Nearby schools
GreatSchools rating
- 3/10Lost River Elementary SchoolGrades: PK-6Distance: 1.7 mi
- 4/10Henry F. Moss Middle SchoolGrades: 7-8Distance: 0.9 mi
- 3/10Warren Central High SchoolGrades: 9-12Distance: 0.8 mi
Schools provided by the listing agent
- Elementary: Lost River
- Middle: Henry F Moss
- High: Warren Central
Source: RASK. This data may not be complete. We recommend contacting the local school district to confirm school assignments for this home.

Get pre-qualified for a loan
At Zillow Home Loans, we can pre-qualify you in as little as 5 minutes with no impact to your credit score.An equal housing lender. NMLS #10287.
