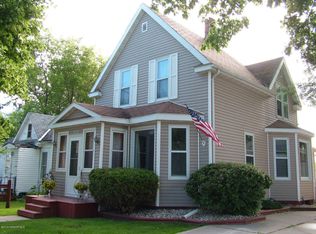Closed
$161,000
314 Riverside Ave, Thief River Falls, MN 56701
3beds
2,808sqft
Single Family Residence
Built in 1948
0.32 Acres Lot
$164,200 Zestimate®
$57/sqft
$1,968 Estimated rent
Home value
$164,200
$130,000 - $200,000
$1,968/mo
Zestimate® history
Loading...
Owner options
Explore your selling options
What's special
This roomy, ranch-style home is close to everything - shopping, parks, access to the riverwalk and more! This home has 3 bedrooms, a large full bath and two 1/2 baths, main floor laundry, built-in storage, galley-style kitchen with loads of cupboard space, a spacious living room and two dining areas! The over-sized double garage was built in 2010 and offers plenty of room for vehicles, toys, tools and more. The property includes two 50x140 lots, so there is room to enjoy the outdoors and the covered back porch. Let's take a look!
Zillow last checked: 8 hours ago
Listing updated: May 28, 2025 at 01:54pm
Listed by:
Diedre Nordin 218-689-2870,
Nordin Realty Inc.
Bought with:
Kara Nosal
Keller Williams Classic Rlty N
Source: NorthstarMLS as distributed by MLS GRID,MLS#: 6679756
Facts & features
Interior
Bedrooms & bathrooms
- Bedrooms: 3
- Bathrooms: 3
- Full bathrooms: 1
- 1/2 bathrooms: 2
Bedroom 1
- Level: Main
Bedroom 2
- Level: Main
Bedroom 3
- Level: Main
Bathroom
- Level: Main
Bathroom
- Level: Main
Bathroom
- Level: Basement
Dining room
- Level: Main
Kitchen
- Level: Main
Laundry
- Level: Main
Living room
- Level: Main
Recreation room
- Level: Basement
Storage
- Level: Basement
Utility room
- Level: Basement
Heating
- Forced Air, Heat Pump
Cooling
- Heat Pump
Appliances
- Included: Dishwasher, Dryer, Range, Refrigerator, Washer
Features
- Basement: Concrete
- Has fireplace: No
Interior area
- Total structure area: 2,808
- Total interior livable area: 2,808 sqft
- Finished area above ground: 1,632
- Finished area below ground: 392
Property
Parking
- Total spaces: 6
- Parking features: Detached, Open
- Garage spaces: 2
- Uncovered spaces: 4
- Details: Garage Dimensions (28x28)
Accessibility
- Accessibility features: None
Features
- Levels: One
- Stories: 1
- Patio & porch: Covered, Rear Porch
Lot
- Size: 0.32 Acres
- Dimensions: 100 x 140
Details
- Foundation area: 1632
- Additional parcels included: 2500507310
- Parcel number: R2500507210
- Zoning description: Residential-Single Family
Construction
Type & style
- Home type: SingleFamily
- Property subtype: Single Family Residence
Materials
- Metal Siding, Frame
- Roof: Age 8 Years or Less
Condition
- Age of Property: 77
- New construction: No
- Year built: 1948
Utilities & green energy
- Electric: Circuit Breakers, Power Company: Northern Municipal Power Agency
- Gas: Natural Gas
- Sewer: City Sewer/Connected
- Water: City Water/Connected
Community & neighborhood
Location
- Region: Thief River Falls
- Subdivision: Porters Add
HOA & financial
HOA
- Has HOA: No
Price history
| Date | Event | Price |
|---|---|---|
| 5/28/2025 | Sold | $161,000-0.9%$57/sqft |
Source: | ||
| 5/14/2025 | Pending sale | $162,500$58/sqft |
Source: | ||
| 4/26/2025 | Price change | $162,500-3%$58/sqft |
Source: | ||
| 3/5/2025 | Listed for sale | $167,500$60/sqft |
Source: | ||
Public tax history
| Year | Property taxes | Tax assessment |
|---|---|---|
| 2025 | $1,656 +2.1% | $95,498 -23.8% |
| 2024 | $1,622 -9.5% | $125,300 -5.3% |
| 2023 | $1,792 +4.1% | $132,300 +15.4% |
Find assessor info on the county website
Neighborhood: 56701
Nearby schools
GreatSchools rating
- 5/10Challenger Elementary SchoolGrades: PK-5Distance: 1.4 mi
- 5/10Franklin Middle SchoolGrades: 6-8Distance: 0.9 mi
- 5/10Lincoln Senior High SchoolGrades: 9-12Distance: 0.2 mi
Get pre-qualified for a loan
At Zillow Home Loans, we can pre-qualify you in as little as 5 minutes with no impact to your credit score.An equal housing lender. NMLS #10287.
