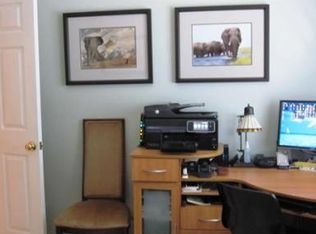Welcome to 314 Riverside, #306, Medford! This light-filled, freshly painted, 5 Room, 2 Bedroom and 1 Full Bath unit features ceiling to floor windows providing lots of natural light, an open floor plan for containing living, dining and Family Room areas perfect for entertaining. Kitchen has Stainless Steel Appliances, new Kitchen and Bathroom flooring and lighting. Spacious Bedrooms which can accommodate a queen or king bed. Ample closet space including a walk-in closet in the Master Bedroom, in-building laundry on each living level, heating/AC system is in-unit. One off-street parking spot #7 is assigned and this is a 3rd floor unit has elevator access. Great commuter location - the MBTA bus stop is at the corner of the building. Minutes to Route 93, Wellington T-Station, and shopping and restaurants. You don't want to miss this one.
This property is off market, which means it's not currently listed for sale or rent on Zillow. This may be different from what's available on other websites or public sources.
