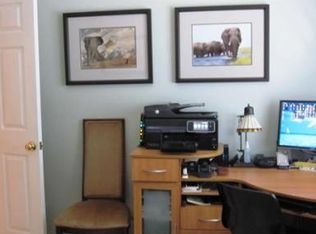An Absolute Show Stopper! Fully renovated end unit single floor condo with deeded garage in elevator serviced building! Nothing to do but move in! Expansive, open concept floor plan for ease of living and entertaining. Spacious living and dining area with floor to ceiling windows allows all the natural light in. Beautiful finishes throughout including plank flooring, two tone paint, kitchen with double espresso shaker cabinets, granite counters, subway tile back splash and newer stainless appliances. The sun-filled master bedroom fits king size bed and features double closets. Second bedroom makes a perfect home office or guest room. Enjoy tiled bathroom flooring, modern vanity with stone top and hallway linen closet. Washer/dryer on every floor of the building. Great location: mins to 93, 95 & Wellington Station, walk to Wegmans grocery, Assembly Row attractions and Medford Square. Newer water tank & heat. Professionally managed building. Pet friendly building.
This property is off market, which means it's not currently listed for sale or rent on Zillow. This may be different from what's available on other websites or public sources.
