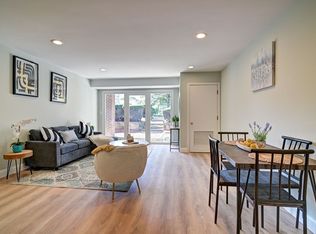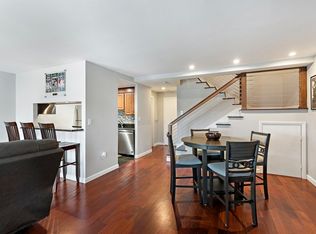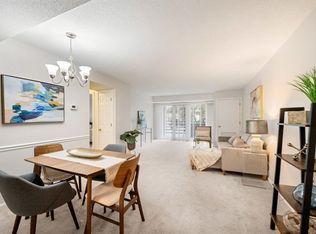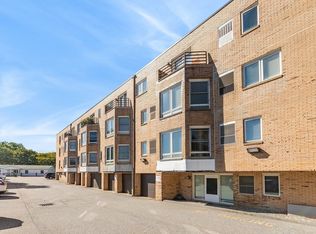Sold for $454,000 on 06/28/23
$454,000
314 Riverside Ave APT 303, Medford, MA 02155
2beds
983sqft
Condominium
Built in 1984
-- sqft lot
$494,400 Zestimate®
$462/sqft
$2,863 Estimated rent
Home value
$494,400
$470,000 - $519,000
$2,863/mo
Zestimate® history
Loading...
Owner options
Explore your selling options
What's special
Kick back, relax, and enjoy low maintenance living in this sunny, well located elevator building. The unit has a convenient floor plan that is fantastic for entertaining, with the kitchenette, dining area, and living area all flooded with light from generous floor to ceiling windows. When your guests go home, retreat to your primary suite with a comfortable bedroom and private bath. A second, well-sized bedroom and plenty of closet space complete the unit, along with an additional storage locker and a laundry room right next to the unit. When it's time to leave, you can hop right on the 134 bus outside the complex, walk to Wellington Station and Station Landing or head to Assembly Row for more shopping, dining, and fun. If you need it, the dedicated parking makes driving a breeze. You can't go wrong with this level of convenience in such an amazing location. Don't miss your chance and book your private showing today!
Zillow last checked: 8 hours ago
Listing updated: June 29, 2023 at 10:43am
Listed by:
Kristin Weekley 781-454-8493,
Leading Edge Real Estate 781-979-0100
Bought with:
Cook Real Estate Partners
Keller Williams Elite
Source: MLS PIN,MLS#: 73090871
Facts & features
Interior
Bedrooms & bathrooms
- Bedrooms: 2
- Bathrooms: 2
- Full bathrooms: 2
Primary bedroom
- Features: Flooring - Laminate
- Level: First
- Area: 184.28
- Dimensions: 10.33 x 17.83
Bedroom 2
- Features: Flooring - Laminate
- Level: First
- Area: 139.76
- Dimensions: 14.58 x 9.58
Bathroom 1
- Level: First
- Area: 45.64
- Dimensions: 8.83 x 5.17
Bathroom 2
- Level: First
- Area: 39.67
- Dimensions: 8.5 x 4.67
Dining room
- Features: Flooring - Laminate
- Level: First
- Area: 103.92
- Dimensions: 14.33 x 7.25
Kitchen
- Features: Flooring - Stone/Ceramic Tile
- Level: First
- Area: 57.64
- Dimensions: 8.33 x 6.92
Living room
- Features: Flooring - Laminate
- Level: First
- Area: 205.38
- Dimensions: 13.25 x 15.5
Heating
- Forced Air, Heat Pump, Electric
Cooling
- Central Air
Appliances
- Laundry: In Building
Features
- Flooring: Tile, Laminate
- Windows: Insulated Windows
- Basement: None
- Has fireplace: No
Interior area
- Total structure area: 983
- Total interior livable area: 983 sqft
Property
Parking
- Total spaces: 1
- Parking features: Assigned, Off Street
- Has garage: Yes
- Uncovered spaces: 1
Lot
- Size: 1 sqft
Details
- Parcel number: M:P13 B:5517,642079
- Zoning: Apt-2
Construction
Type & style
- Home type: Condo
- Property subtype: Condominium
- Attached to another structure: Yes
Condition
- Year built: 1984
Utilities & green energy
- Sewer: Public Sewer
- Water: Public
Community & neighborhood
Community
- Community features: Public Transportation, Shopping, Walk/Jog Trails, Highway Access, House of Worship, T-Station
Location
- Region: Medford
HOA & financial
HOA
- HOA fee: $337 monthly
- Amenities included: Elevator(s), Storage
- Services included: Water, Sewer, Insurance, Maintenance Structure, Maintenance Grounds, Snow Removal, Trash
Other
Other facts
- Listing terms: Contract
Price history
| Date | Event | Price |
|---|---|---|
| 6/28/2023 | Sold | $454,000-1.3%$462/sqft |
Source: MLS PIN #73090871 Report a problem | ||
| 5/23/2023 | Contingent | $459,900$468/sqft |
Source: MLS PIN #73090871 Report a problem | ||
| 5/17/2023 | Listed for sale | $459,900$468/sqft |
Source: MLS PIN #73090871 Report a problem | ||
| 5/4/2023 | Listing removed | $459,900$468/sqft |
Source: MLS PIN #73090871 Report a problem | ||
| 3/29/2023 | Contingent | $459,900$468/sqft |
Source: MLS PIN #73090871 Report a problem | ||
Public tax history
| Year | Property taxes | Tax assessment |
|---|---|---|
| 2025 | $3,793 | $445,200 |
| 2024 | $3,793 +7.1% | $445,200 +8.7% |
| 2023 | $3,542 +13% | $409,500 +17.7% |
Find assessor info on the county website
Neighborhood: 02155
Nearby schools
GreatSchools rating
- 4/10John J McGlynn Elementary SchoolGrades: PK-5Distance: 0.3 mi
- 5/10Andrews Middle SchoolGrades: 6-8Distance: 0.2 mi
- 6/10Medford High SchoolGrades: PK,9-12Distance: 2 mi
Get a cash offer in 3 minutes
Find out how much your home could sell for in as little as 3 minutes with a no-obligation cash offer.
Estimated market value
$494,400
Get a cash offer in 3 minutes
Find out how much your home could sell for in as little as 3 minutes with a no-obligation cash offer.
Estimated market value
$494,400



