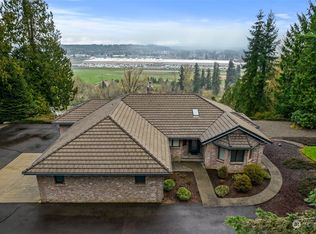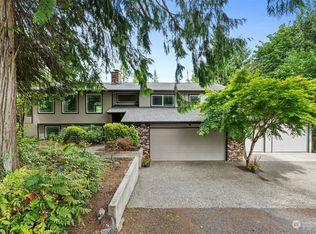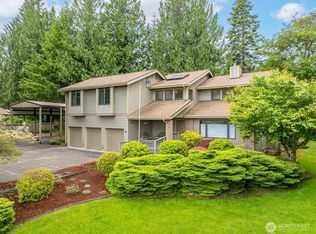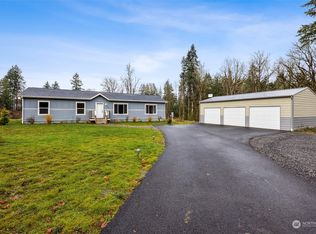Sold
Listed by:
Kristy Woodford,
Real Broker LLC,
Charles Grate,
Real Broker LLC
Bought with: MORE Realty
$735,500
314 River Heights Road, Centralia, WA 98531
4beds
3,427sqft
Single Family Residence
Built in 1981
2.51 Acres Lot
$760,200 Zestimate®
$215/sqft
$3,289 Estimated rent
Home value
$760,200
$654,000 - $889,000
$3,289/mo
Zestimate® history
Loading...
Owner options
Explore your selling options
What's special
Welcome to this Cook’s Hill property w/remarkable Mt. Rainier & valley views! This custom-built property captivates year-round w/its 5 bed, 3.5 bath comfort, convenience & room for everyone! Light & bright w/warm wood accents & beams, large windows w/views from most rooms. Main level tall ceilings, kitchen w/generous island & new quartz counters. Wall of windows in LR, hardwoods throughout, an opportunity to bask & relax in natural light of the sunroom w/wood stove. Extended suite downstairs w/2nd kitchen, 2 beds. Third level has sweeping views & 3 bed, 2 full bath + loft. 2.5 acres for gardening, entertaining and more! Spacious, private deck & patio. 2 car garage. Don't miss the opportunity to make this extraordinary property your own.
Zillow last checked: 8 hours ago
Listing updated: October 17, 2024 at 05:12pm
Listed by:
Kristy Woodford,
Real Broker LLC,
Charles Grate,
Real Broker LLC
Bought with:
Angeline Riesterer
MORE Realty
Source: NWMLS,MLS#: 2253994
Facts & features
Interior
Bedrooms & bathrooms
- Bedrooms: 4
- Bathrooms: 4
- Full bathrooms: 3
- 1/2 bathrooms: 1
- Main level bathrooms: 1
Primary bedroom
- Level: Second
Bedroom
- Level: Second
Bedroom
- Level: Second
Bedroom
- Level: Lower
Bathroom full
- Level: Second
Bathroom full
- Level: Second
Bathroom full
- Level: Lower
Other
- Level: Main
Dining room
- Level: Main
Entry hall
- Level: Main
Family room
- Level: Main
Kitchen without eating space
- Level: Main
Living room
- Level: Main
Rec room
- Level: Lower
Utility room
- Level: Lower
Heating
- Fireplace(s), Heat Pump
Cooling
- Heat Pump
Appliances
- Included: Dishwasher(s), Disposal, Microwave(s), Refrigerator(s), Stove(s)/Range(s), Garbage Disposal, Water Heater Location: Garage
Features
- Bath Off Primary, Central Vacuum, Ceiling Fan(s), Dining Room, Loft
- Flooring: Hardwood, Slate, Carpet
- Doors: French Doors
- Windows: Double Pane/Storm Window, Skylight(s)
- Basement: Finished
- Number of fireplaces: 1
- Fireplace features: Wood Burning, Main Level: 1, Fireplace
Interior area
- Total structure area: 3,427
- Total interior livable area: 3,427 sqft
Property
Parking
- Total spaces: 2
- Parking features: Attached Garage
- Attached garage spaces: 2
Features
- Levels: Two
- Stories: 2
- Entry location: Main
- Patio & porch: Second Kitchen, Bath Off Primary, Built-In Vacuum, Ceiling Fan(s), Double Pane/Storm Window, Dining Room, Fireplace, French Doors, Hardwood, Loft, Security System, Skylight(s), Vaulted Ceiling(s), Wall to Wall Carpet
- Has view: Yes
- View description: Mountain(s), River, See Remarks
- Has water view: Yes
- Water view: River
- Frontage length: Waterfront Ft: 235
Lot
- Size: 2.51 Acres
- Features: Paved, Deck, Patio
- Topography: Level
Details
- Parcel number: 021961045002
- Zoning description: Res,Jurisdiction: County
- Special conditions: Standard
Construction
Type & style
- Home type: SingleFamily
- Property subtype: Single Family Residence
Materials
- Wood Siding
- Foundation: Poured Concrete
- Roof: Composition
Condition
- Average
- Year built: 1981
- Major remodel year: 1994
Utilities & green energy
- Electric: Company: Lewis County PUD
- Sewer: Septic Tank, Company: Septic
- Water: Public, Company: Centralia Public Works - Water
Community & neighborhood
Security
- Security features: Security System
Location
- Region: Centralia
- Subdivision: Centralia
Other
Other facts
- Listing terms: Cash Out,Conventional,VA Loan
- Cumulative days on market: 315 days
Price history
| Date | Event | Price |
|---|---|---|
| 10/17/2024 | Sold | $735,500-1.8%$215/sqft |
Source: | ||
| 9/24/2024 | Pending sale | $749,000$219/sqft |
Source: | ||
| 8/25/2024 | Price change | $749,000-6.4%$219/sqft |
Source: | ||
| 6/20/2024 | Listed for sale | $799,900$233/sqft |
Source: | ||
Public tax history
| Year | Property taxes | Tax assessment |
|---|---|---|
| 2024 | $7,463 +28.1% | $795,100 |
| 2023 | $5,825 +2% | $795,100 +50.8% |
| 2021 | $5,711 +19.8% | $527,300 +12.1% |
Find assessor info on the county website
Neighborhood: 98531
Nearby schools
GreatSchools rating
- 4/10Fords Prairie Elementary SchoolGrades: K-6Distance: 1.5 mi
- 4/10Centralia Middle SchoolGrades: 7-8Distance: 1.8 mi
- 5/10Centralia High SchoolGrades: 9-12Distance: 0.9 mi
Schools provided by the listing agent
- Middle: Centralia Mid
- High: Centralia High
Source: NWMLS. This data may not be complete. We recommend contacting the local school district to confirm school assignments for this home.

Get pre-qualified for a loan
At Zillow Home Loans, we can pre-qualify you in as little as 5 minutes with no impact to your credit score.An equal housing lender. NMLS #10287.



