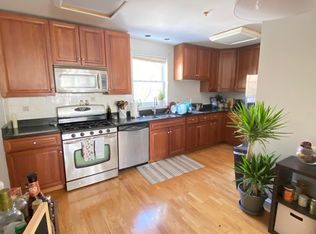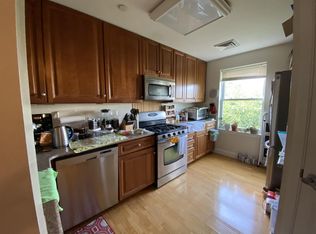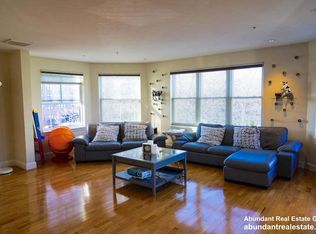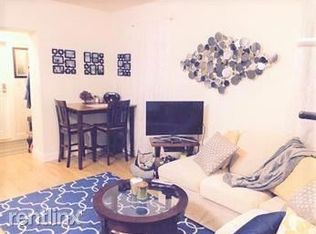A truly unique property, this former ambulance depot was transformed into a detached loft residence. Towering ceilings, long sight lines and clerestory windows create a dramatic, modern space. Polished concrete floors on the main level are dyed an Iridescent copper. Large, open living areas flow without obstruction to maximize the space and the flexibility to entertain. Kitchen features stainless steel appliances, a gas range, and an island w/ bar seating. Oversized bedroom is secluded, but bright thanks to solar tube skylights. Custom-built maple stair case leads to a sunny loft which would be ideal as a home office. Spacious bathroom with new cast iron soaking tub. Attached, heated garage w/ 10+ foot ceilings to accommodate larger car or SUV. In-unit washer and dryer. Highly efficient HVAC system. Piping in place should a future owner prefer radiant heat. FY2020 taxes of $1,088 with residential exemption. This home offers single family feel with the conveniences of condo living.
This property is off market, which means it's not currently listed for sale or rent on Zillow. This may be different from what's available on other websites or public sources.



