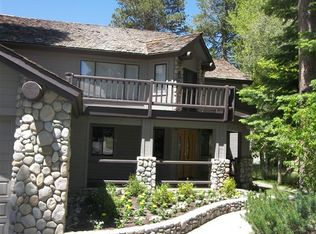4 Bedrooms Easy wit added closet in what is now a whimsical Wine Room with a porch to a meadow backyard.Exquisite attention to detail in this custom built, one-owner home with an open living-kitchen-dining area concept with south facing views of The Sherwins from the living area, master suite office and front deck.and a south facing deck. Upstairs, the Hardwood floors hold their own story from a New England cookie factory, metal art basketry weave tops the stairwell (full length) in the living area. The Master suite boasts 11 foot ceilings (even in the two closets and separate south facing office and continues on through to the Master bath with steam shower and Jacuzzi tub bringing in an abundance of light throughout. The first floor is at a 9 foot height with a large jack-and-jill bathroom between the bedrooms. The owner started building this home in 1997 and completed the home in 1998. There are two separate heating systems to provide energy saving options when the lower level is not occupied. Ask your realtor to tour this home with you and discover a gem of custom design. Please see link to Posted Rules of Entry (PRE), bit.ly/2AZM6dl
This property is off market, which means it's not currently listed for sale or rent on Zillow. This may be different from what's available on other websites or public sources.


