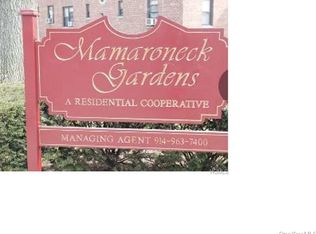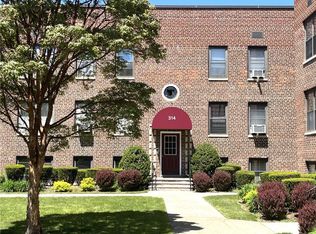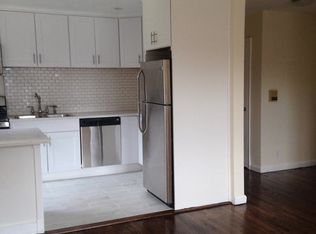Sold for $195,000
$195,000
314 Richbell Road #A2, Mamaroneck, NY 10543
2beds
850sqft
Stock Cooperative, Residential
Built in 1949
-- sqft lot
$198,700 Zestimate®
$229/sqft
$2,931 Estimated rent
Home value
$198,700
$179,000 - $221,000
$2,931/mo
Zestimate® history
Loading...
Owner options
Explore your selling options
What's special
Welcome to your new home! This spacious two-bedroom bright, basement co-op is nestled in a charming courtyard, offering a bright and inviting atmosphere. The fully renovated kitchen features lots of counter and cabinet space, along with a dishwasher. Enjoy generous closet space throughout the apartment, along with a beautifully renovated marble bathroom. Hardwood floors and recessed lighting add to the home's modern appeal. The apartment is located in a meticulously landscaped garden complex, just steps away from shopping and dining options. With a prime location less than a mile from both Mamaroneck and Larchmont train stations, and within walking distance to Mamaroneck Harbor and several parks, this home offers convenience and charm | Minimum Down Payment: 15%, Minimum Credit Score: 715 for every applicant, Maximum DTI Housing Ratio: 28%, Total Debt Ratio: 35% | Renting: Possible after 2 years with board approval | No pets
Zillow last checked: 8 hours ago
Listing updated: September 16, 2025 at 11:07am
Listed by:
Luke Joachim 914-772-1772,
Redfin Real Estate 914-618-5318
Bought with:
Cecilia Espino-Pelaez, 10301222640
eRealty Advisors, Inc
Source: OneKey® MLS,MLS#: 833560
Facts & features
Interior
Bedrooms & bathrooms
- Bedrooms: 2
- Bathrooms: 1
- Full bathrooms: 1
Heating
- Radiant
Cooling
- Wall/Window Unit(s)
Appliances
- Included: Dishwasher, Gas Oven, Microwave, Refrigerator
- Laundry: Laundry Room
Features
- Entrance Foyer
- Flooring: Wood
- Windows: Aluminum Frames
Interior area
- Total structure area: 850
- Total interior livable area: 850 sqft
Property
Parking
- Parking features: Waitlist
Features
- Levels: One
Details
- Special conditions: None
Construction
Type & style
- Home type: Cooperative
- Architectural style: Garden
- Property subtype: Stock Cooperative, Residential
- Attached to another structure: Yes
Materials
- Unknown
Condition
- Year built: 1949
Utilities & green energy
- Sewer: Public Sewer
- Water: Public
- Utilities for property: Electricity Connected, Natural Gas Connected, Sewer Connected, Water Connected
Community & neighborhood
Location
- Region: Mamaroneck
HOA & financial
HOA
- Has HOA: No
- Services included: Heat, Hot Water, Sewer, Trash
- Association name: Prime Locations
- Association phone: 914-963-7400
Other
Other facts
- Listing agreement: Exclusive Right To Sell
Price history
| Date | Event | Price |
|---|---|---|
| 9/16/2025 | Sold | $195,000$229/sqft |
Source: | ||
| 6/17/2025 | Pending sale | $195,000$229/sqft |
Source: | ||
| 5/28/2025 | Price change | $195,000-22%$229/sqft |
Source: | ||
| 3/17/2025 | Listed for sale | $250,000+6.6%$294/sqft |
Source: | ||
| 12/4/2019 | Sold | $234,500$276/sqft |
Source: | ||
Public tax history
Tax history is unavailable.
Neighborhood: 10543
Nearby schools
GreatSchools rating
- 9/10Central SchoolGrades: PK-5Distance: 0.2 mi
- 8/10Hommocks SchoolGrades: 6-8Distance: 0.4 mi
- 9/10Mamaroneck High SchoolGrades: 9-12Distance: 0.2 mi
Schools provided by the listing agent
- Elementary: Mamaroneck Avenue
- Middle: Hommocks School
- High: Mamaroneck High School
Source: OneKey® MLS. This data may not be complete. We recommend contacting the local school district to confirm school assignments for this home.


