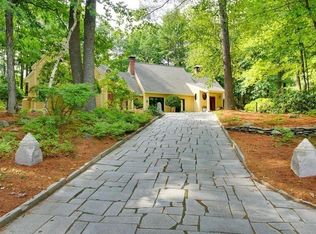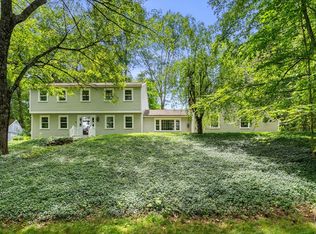Sold for $627,000
$627,000
314 Reedy Meadow Rd, Groton, MA 01450
5beds
2,460sqft
Single Family Residence
Built in 1975
0.96 Acres Lot
$636,500 Zestimate®
$255/sqft
$5,744 Estimated rent
Home value
$636,500
$586,000 - $694,000
$5,744/mo
Zestimate® history
Loading...
Owner options
Explore your selling options
What's special
Welcome To Groton a Picturesque New England Town. This 5 Bedroom 3 Bath Colonial is nestled in one of it's lovely neighborhoods. The layout of this home gives you the option of one floor living if needed.Starting with a bright and spacious eat in kitchen.There's plenty of room for gatherings in either your dining room, front to back family room w/custom built in book cases, or the front to back formal living room w/fireplace. A private office and a recently renovated 3/4 bath finishes off your main living area. Ascending to the second floor you will find a master suite with a recently updated bathroom, 4 more good size bedrooms & sitting room all with stunning hardwood flooring, and another full bath. Looking for storage a full basement has that covered along with a 2 car garage. Sit back and relax on your 3 seasoned porch or deck overlooking a private yard with gardens, flowering trees and rock walls. Minutes from downtown Groton w/restaurants, shops & Groton Hill Music Center
Zillow last checked: 8 hours ago
Listing updated: November 05, 2024 at 09:52am
Listed by:
Barbara Coppinger 978-808-1844,
Berkshire Hathaway HomeServices Commonwealth Real Estate 781-313-2772
Bought with:
Jennifer Hamblett
Coldwell Banker Realty
Source: MLS PIN,MLS#: 73272099
Facts & features
Interior
Bedrooms & bathrooms
- Bedrooms: 5
- Bathrooms: 3
- Full bathrooms: 3
Primary bedroom
- Features: Bathroom - 3/4, Cedar Closet(s), Closet, Flooring - Hardwood
- Level: Second
- Area: 192
- Dimensions: 16 x 12
Bedroom 2
- Features: Closet, Flooring - Hardwood
- Level: Second
- Area: 144
- Dimensions: 12 x 12
Bedroom 3
- Features: Closet, Flooring - Hardwood
- Level: Second
- Area: 132
- Dimensions: 12 x 11
Bedroom 4
- Features: Closet, Flooring - Hardwood
- Level: Second
- Area: 120
- Dimensions: 12 x 10
Bedroom 5
- Features: Closet, Flooring - Hardwood
- Level: Second
- Area: 81
- Dimensions: 9 x 9
Primary bathroom
- Features: Yes
Bathroom 1
- Features: Bathroom - 3/4, Flooring - Stone/Ceramic Tile
- Level: First
Bathroom 2
- Features: Bathroom - Full, Bathroom - Double Vanity/Sink, Flooring - Laminate
- Level: Second
Bathroom 3
- Features: Bathroom - 3/4, Flooring - Stone/Ceramic Tile
- Level: Second
Dining room
- Features: Flooring - Hardwood
- Level: First
- Area: 144
- Dimensions: 12 x 12
Family room
- Features: Closet, Flooring - Wall to Wall Carpet, Window(s) - Bay/Bow/Box, Recessed Lighting
- Level: First
- Area: 252
- Dimensions: 21 x 12
Kitchen
- Features: Flooring - Laminate, Dining Area
- Level: First
- Area: 240
- Dimensions: 20 x 12
Living room
- Features: Flooring - Hardwood
- Level: First
- Area: 276
- Dimensions: 23 x 12
Office
- Features: Flooring - Wall to Wall Carpet
- Level: First
- Area: 90
- Dimensions: 10 x 9
Heating
- Forced Air, Oil, Wood
Cooling
- Window Unit(s)
Appliances
- Included: Water Heater, Range, Dishwasher, Refrigerator, Washer, Dryer
- Laundry: First Floor, Electric Dryer Hookup, Washer Hookup
Features
- Closet, Office, Sitting Room
- Flooring: Tile, Carpet, Laminate, Hardwood, Flooring - Wall to Wall Carpet, Flooring - Hardwood
- Basement: Full,Garage Access
- Number of fireplaces: 1
- Fireplace features: Living Room
Interior area
- Total structure area: 2,460
- Total interior livable area: 2,460 sqft
Property
Parking
- Total spaces: 8
- Parking features: Attached, Under, Paved Drive, Off Street, Paved
- Attached garage spaces: 2
- Uncovered spaces: 6
Features
- Patio & porch: Screened, Deck
- Exterior features: Porch - Screened, Deck, Stone Wall
Lot
- Size: 0.96 Acres
- Features: Wooded, Cleared
Details
- Parcel number: M:230 B:4 L:,515848
- Zoning: RA
Construction
Type & style
- Home type: SingleFamily
- Architectural style: Colonial
- Property subtype: Single Family Residence
Materials
- Frame
- Foundation: Concrete Perimeter
- Roof: Shingle
Condition
- Year built: 1975
Utilities & green energy
- Electric: Circuit Breakers, 200+ Amp Service
- Sewer: Private Sewer
- Water: Private
- Utilities for property: for Electric Range, for Electric Dryer, Washer Hookup
Community & neighborhood
Community
- Community features: Shopping, Park, Walk/Jog Trails, Stable(s), Private School, Public School
Location
- Region: Groton
Other
Other facts
- Listing terms: Contract
- Road surface type: Paved
Price history
| Date | Event | Price |
|---|---|---|
| 11/5/2024 | Sold | $627,000-3.4%$255/sqft |
Source: MLS PIN #73272099 Report a problem | ||
| 9/15/2024 | Contingent | $649,000$264/sqft |
Source: MLS PIN #73272099 Report a problem | ||
| 8/1/2024 | Listed for sale | $649,000+80.3%$264/sqft |
Source: MLS PIN #73272099 Report a problem | ||
| 7/3/2001 | Sold | $359,900$146/sqft |
Source: Public Record Report a problem | ||
Public tax history
| Year | Property taxes | Tax assessment |
|---|---|---|
| 2025 | $9,484 -1.1% | $621,900 -2.1% |
| 2024 | $9,585 +4.8% | $635,200 +8.7% |
| 2023 | $9,142 +7.6% | $584,500 +18.2% |
Find assessor info on the county website
Neighborhood: 01450
Nearby schools
GreatSchools rating
- 6/10Groton Dunstable Regional Middle SchoolGrades: 5-8Distance: 2.7 mi
- 10/10Groton-Dunstable Regional High SchoolGrades: 9-12Distance: 0.6 mi
- 8/10Swallow/Union SchoolGrades: K-4Distance: 3.7 mi
Get a cash offer in 3 minutes
Find out how much your home could sell for in as little as 3 minutes with a no-obligation cash offer.
Estimated market value$636,500
Get a cash offer in 3 minutes
Find out how much your home could sell for in as little as 3 minutes with a no-obligation cash offer.
Estimated market value
$636,500

