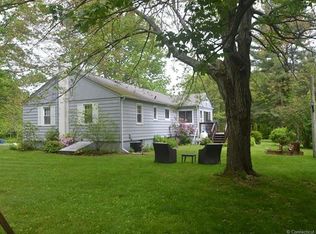Sold for $500,000
$500,000
314 Reeds Gap Road, North Branford, CT 06472
3beds
1,924sqft
Single Family Residence
Built in 1970
0.92 Acres Lot
$542,300 Zestimate®
$260/sqft
$3,176 Estimated rent
Home value
$542,300
$515,000 - $569,000
$3,176/mo
Zestimate® history
Loading...
Owner options
Explore your selling options
What's special
Nothing to do but move in! This tastefully decorated split level home offers plenty of space both inside and out! The main level offers an open floor plan, with eat in kitchen and dining area with slider to a 20x16 deck. The spacious living room offers lots of natural light, with hardwood floors and a wood burning fireplace. Upstairs boasts a spacious primary bedroom with double closets and a remodeled full bath, decorated with today’s style and colors in mind! Two other bedrooms both with hardwood floors and a second full bath offer lots of extra space! Just a few steps down from the main level is the family room, offering newer tile flooring, with built in shelves for extra storage. This room is perfect for family gatherings or play, offering a half bath, laundry and a walk out to the backyard – which is perfect for entertaining. A two-car garage is attached, for ease of bringing in the groceries! Also featured outside is a storage shed and playscape. A brand new septic tank was installed in March 2024! And as an extra bonus the house offers Wallingford electric! Highest and best due by Tuesday 3/26 at 10 am
Zillow last checked: 8 hours ago
Listing updated: October 01, 2024 at 02:30am
Listed by:
Amanda Popplewell Pena 203-314-2813,
Compass Connecticut, LLC
Bought with:
Dave Viera, RES.0828231
RE/MAX One
Source: Smart MLS,MLS#: 24004487
Facts & features
Interior
Bedrooms & bathrooms
- Bedrooms: 3
- Bathrooms: 3
- Full bathrooms: 2
- 1/2 bathrooms: 1
Primary bedroom
- Features: Remodeled, Full Bath, Hardwood Floor
- Level: Upper
- Area: 180 Square Feet
- Dimensions: 12 x 15
Bedroom
- Level: Upper
- Area: 110 Square Feet
- Dimensions: 10 x 11
Bedroom
- Features: Hardwood Floor
- Level: Upper
- Area: 100 Square Feet
- Dimensions: 10 x 10
Family room
- Features: Bookcases, Half Bath, Engineered Wood Floor
- Level: Lower
- Area: 529 Square Feet
- Dimensions: 23 x 23
Kitchen
- Features: Remodeled, Balcony/Deck, Kitchen Island, Tile Floor
- Level: Main
- Area: 264 Square Feet
- Dimensions: 11 x 24
Living room
- Features: Fireplace, Hardwood Floor
- Level: Main
- Area: 264 Square Feet
- Dimensions: 11 x 24
Heating
- Hot Water, Oil
Cooling
- Central Air
Appliances
- Included: Oven/Range, Microwave, Refrigerator, Dishwasher, Washer, Dryer, Water Heater
- Laundry: Lower Level
Features
- Open Floorplan
- Windows: Thermopane Windows
- Basement: Partial,Full,Storage Space,Finished,Garage Access
- Attic: Storage,Access Via Hatch
- Number of fireplaces: 1
Interior area
- Total structure area: 1,924
- Total interior livable area: 1,924 sqft
- Finished area above ground: 1,300
- Finished area below ground: 624
Property
Parking
- Parking features: None
Features
- Levels: Multi/Split
- Patio & porch: Deck
Lot
- Size: 0.92 Acres
- Features: Few Trees, Level
Details
- Additional structures: Shed(s)
- Parcel number: 1275310
- Zoning: r40
Construction
Type & style
- Home type: SingleFamily
- Architectural style: Split Level
- Property subtype: Single Family Residence
Materials
- Vinyl Siding
- Foundation: Concrete Perimeter
- Roof: Asphalt
Condition
- New construction: No
- Year built: 1970
Utilities & green energy
- Sewer: Septic Tank
- Water: Well
- Utilities for property: Cable Available
Green energy
- Energy efficient items: Windows
Community & neighborhood
Community
- Community features: Playground
Location
- Region: Northford
- Subdivision: Northford
Price history
| Date | Event | Price |
|---|---|---|
| 4/26/2024 | Sold | $500,000+11.1%$260/sqft |
Source: | ||
| 4/21/2024 | Pending sale | $449,900$234/sqft |
Source: | ||
| 3/21/2024 | Listed for sale | $449,900+73%$234/sqft |
Source: | ||
| 6/1/2018 | Sold | $260,000-7.1%$135/sqft |
Source: | ||
| 4/13/2018 | Pending sale | $279,900$145/sqft |
Source: The Heritage Group, LLC #170056511 Report a problem | ||
Public tax history
| Year | Property taxes | Tax assessment |
|---|---|---|
| 2025 | $8,824 +20.2% | $319,600 +56.4% |
| 2024 | $7,344 +4.1% | $204,400 |
| 2023 | $7,056 +3.9% | $204,400 |
Find assessor info on the county website
Neighborhood: Northford
Nearby schools
GreatSchools rating
- 7/10Totoket Valley Elementary SchoolGrades: 3-5Distance: 2.6 mi
- 4/10North Branford Intermediate SchoolGrades: 6-8Distance: 6.2 mi
- 7/10North Branford High SchoolGrades: 9-12Distance: 6.1 mi
Schools provided by the listing agent
- Elementary: Jerome Harrison
- High: North Branford
Source: Smart MLS. This data may not be complete. We recommend contacting the local school district to confirm school assignments for this home.
Get pre-qualified for a loan
At Zillow Home Loans, we can pre-qualify you in as little as 5 minutes with no impact to your credit score.An equal housing lender. NMLS #10287.
Sell with ease on Zillow
Get a Zillow Showcase℠ listing at no additional cost and you could sell for —faster.
$542,300
2% more+$10,846
With Zillow Showcase(estimated)$553,146
